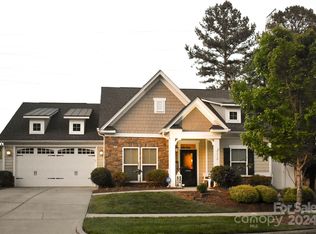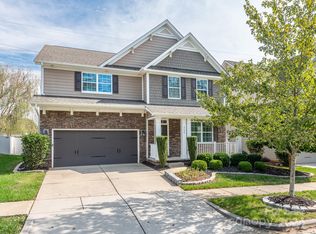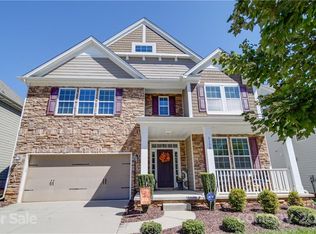Beautiful 4 bedroom, 3.5 bath home built in 2013. This home features an open floor plan with all upgrades. The kitchen showcases custom cabinets, tile back splash, exquisite granite counter tops and island. From the crown molding, oversize base boards, modern lighting fixtures and hardwood floors this home has it all!
This property is off market, which means it's not currently listed for sale or rent on Zillow. This may be different from what's available on other websites or public sources.


