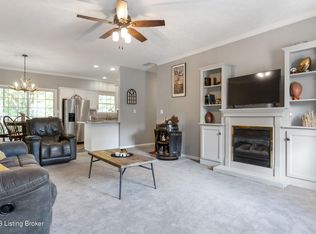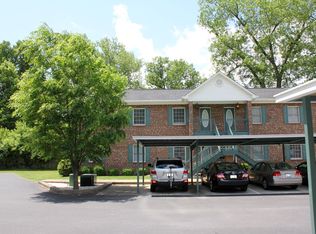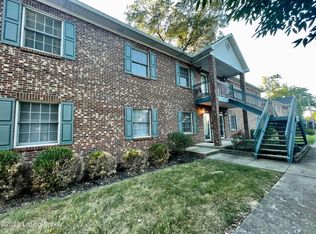Sold for $159,900 on 04/21/23
$159,900
3122 Hendon Rd, Louisville, KY 40220
2beds
1,595sqft
Condominium
Built in 2003
-- sqft lot
$199,500 Zestimate®
$100/sqft
$1,940 Estimated rent
Home value
$199,500
$190,000 - $211,000
$1,940/mo
Zestimate® history
Loading...
Owner options
Explore your selling options
What's special
One owner condo, move in ready with open floor plan. Quiet community, easy access to the Watterson Xway.
2 bedrooms (primary suite is large with a private bath, vanity type cabinet with storage cube, storage mirror & walk-in closet), 2 bathrooms, high ceilings (8'10''), lots of closet space, 2nd floor, balcony on back (overlooking trees/small creek/open area), covered porch on the front & assigned parking with carport. All appliances stay. Washer/dryer in unit. Spacious basement area accessed from exterior of the building. HVAC 2018, water heater 2017. EXTRAS: Built-in bookcases with ventless type fireplace, crown moulding, nest thermostat, storm door/roll down screen, custom lighting at built-ins & basement, new dining room light, Kitchen faucet, deluxe in wall ironing board
Zillow last checked: 8 hours ago
Listing updated: January 16, 2025 at 08:21am
Listed by:
Rhonda L Burden 502-321-3555,
Weichert Realtors-H. Barry Smith Co.,
D.A. Hamilton 502-551-4307
Bought with:
Kristofer Twist, 248117
HOWE Real Estate
Source: GLARMLS,MLS#: 1630843
Facts & features
Interior
Bedrooms & bathrooms
- Bedrooms: 2
- Bathrooms: 2
- Full bathrooms: 2
Primary bedroom
- Level: First
Bedroom
- Level: First
Great room
- Level: First
Kitchen
- Level: First
Laundry
- Level: First
Heating
- Forced Air, Natural Gas
Cooling
- Central Air
Appliances
- Laundry: In Unit
Features
- Basement: Partially Finished,Exterior Entry
- Number of fireplaces: 1
Interior area
- Total structure area: 1,150
- Total interior livable area: 1,595 sqft
- Finished area above ground: 1,150
- Finished area below ground: 445
Property
Parking
- Total spaces: 1
- Parking features: Off Street
- Carport spaces: 1
- Has uncovered spaces: Yes
Features
- Stories: 2
- Exterior features: Balcony
- Fencing: Wood
Lot
- Features: Level
Details
- Parcel number: 081P00033122
Construction
Type & style
- Home type: Condo
- Property subtype: Condominium
Materials
- Brick
- Foundation: Concrete Perimeter
- Roof: Shingle
Condition
- Year built: 2003
Utilities & green energy
- Sewer: Public Sewer
- Water: Public
- Utilities for property: Electricity Connected, Natural Gas Connected
Community & neighborhood
Location
- Region: Louisville
- Subdivision: Darnell Manor
HOA & financial
HOA
- Has HOA: Yes
- Services included: Maintenance Grounds, Sewer, Snow Removal, Trash, Water
Price history
| Date | Event | Price |
|---|---|---|
| 4/21/2023 | Sold | $159,900$100/sqft |
Source: | ||
| 3/19/2023 | Pending sale | $159,900$100/sqft |
Source: | ||
| 3/18/2023 | Contingent | $159,900$100/sqft |
Source: | ||
| 3/13/2023 | Listed for sale | $159,900$100/sqft |
Source: | ||
| 3/5/2023 | Pending sale | $159,900$100/sqft |
Source: | ||
Public tax history
| Year | Property taxes | Tax assessment |
|---|---|---|
| 2021 | $762 +3.2% | $93,000 |
| 2020 | $738 | $93,000 |
| 2019 | $738 +0.6% | $93,000 |
Find assessor info on the county website
Neighborhood: Bon Air
Nearby schools
GreatSchools rating
- 3/10Goldsmith Elementary SchoolGrades: K-5Distance: 0.7 mi
- 2/10Thomas Jefferson Middle SchoolGrades: 6-8Distance: 3.8 mi
- 1/10Seneca High SchoolGrades: 9-12Distance: 0.8 mi

Get pre-qualified for a loan
At Zillow Home Loans, we can pre-qualify you in as little as 5 minutes with no impact to your credit score.An equal housing lender. NMLS #10287.
Sell for more on Zillow
Get a free Zillow Showcase℠ listing and you could sell for .
$199,500
2% more+ $3,990
With Zillow Showcase(estimated)
$203,490

