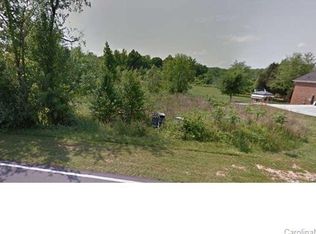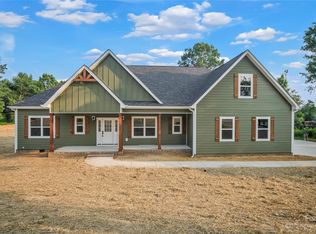Closed
$368,000
3122 Harmon Homestead Rd, Shelby, NC 28150
3beds
1,565sqft
Single Family Residence
Built in 2023
1 Acres Lot
$371,400 Zestimate®
$235/sqft
$2,023 Estimated rent
Home value
$371,400
$353,000 - $390,000
$2,023/mo
Zestimate® history
Loading...
Owner options
Explore your selling options
What's special
Be the first to call this one-of-a-kind new construction your home! This stunning 3 bedroom, 2 bathroom masterpiece is a true testament to elegance and craftsmanship. The open-concept layout features soaring ceilings and plenty of natural sunlight flooding the interior providing a seamless flow throughout. The kitchen is equipped with stainless steel appliances, custom cabinetry, tile backsplash and a spacious island. The kitchen overlooks the inviting living area, as well as the dining area creating an ideal space for entertaining guests or relaxing with family.
The luxurious master suite is a private retreat, offering a spa-like ensuite bathroom with a walk-in shower, and dual vanities. The generously sized walk-in closet provides ample space for all your wardrobe needs. Each additional bedroom has ample closet space, ensuring comfort and privacy for all residents. Located a short distance from Moss Lake, as well as Shelby and Kings Mountain. Schedule your showing today!
Zillow last checked: 8 hours ago
Listing updated: October 13, 2023 at 11:23am
Listing Provided by:
Brittany Austin brittanyaustinrealty@gmail.com,
Huitt Realty LLC
Bought with:
Joni Smith
Jolly Realty Group LLC
Source: Canopy MLS as distributed by MLS GRID,MLS#: 4055215
Facts & features
Interior
Bedrooms & bathrooms
- Bedrooms: 3
- Bathrooms: 2
- Full bathrooms: 2
- Main level bedrooms: 3
Primary bedroom
- Features: Split BR Plan
- Level: Main
Bedroom s
- Level: Main
Bedroom s
- Level: Main
Bathroom full
- Level: Main
Bathroom full
- Level: Main
Dining area
- Features: Open Floorplan
- Level: Main
Kitchen
- Features: Kitchen Island
- Level: Main
Laundry
- Level: Main
Living room
- Features: Open Floorplan, Vaulted Ceiling(s)
- Level: Main
Heating
- Heat Pump
Cooling
- Ceiling Fan(s), Heat Pump
Appliances
- Included: Dishwasher, Electric Range, Electric Water Heater, Microwave
- Laundry: Laundry Room
Features
- Kitchen Island, Open Floorplan
- Flooring: Laminate
- Has basement: No
Interior area
- Total structure area: 1,565
- Total interior livable area: 1,565 sqft
- Finished area above ground: 1,565
- Finished area below ground: 0
Property
Parking
- Total spaces: 2
- Parking features: Attached Garage, Garage Faces Front, Garage on Main Level
- Attached garage spaces: 2
Features
- Levels: One
- Stories: 1
- Patio & porch: Deck, Front Porch
Lot
- Size: 1 Acres
- Features: Cleared, Wooded
Details
- Parcel number: 65489
- Zoning: Rr
- Special conditions: Standard
Construction
Type & style
- Home type: SingleFamily
- Property subtype: Single Family Residence
Materials
- Vinyl
- Foundation: Crawl Space
- Roof: Shingle
Condition
- New construction: Yes
- Year built: 2023
Details
- Builder name: Champion Enterprise
Utilities & green energy
- Sewer: Septic Installed
- Water: County Water
Community & neighborhood
Location
- Region: Shelby
- Subdivision: none
Other
Other facts
- Listing terms: Cash,Conventional,FHA,USDA Loan,VA Loan
- Road surface type: Concrete, Paved
Price history
| Date | Event | Price |
|---|---|---|
| 10/13/2023 | Sold | $368,000+0.8%$235/sqft |
Source: | ||
| 8/25/2023 | Price change | $365,000-1.3%$233/sqft |
Source: | ||
| 8/16/2023 | Listed for sale | $369,900$236/sqft |
Source: | ||
| 8/5/2023 | Pending sale | $369,900$236/sqft |
Source: | ||
| 8/1/2023 | Listed for sale | $369,900$236/sqft |
Source: | ||
Public tax history
| Year | Property taxes | Tax assessment |
|---|---|---|
| 2024 | $1,789 +40.8% | $216,011 +34.5% |
| 2023 | $1,270 +414.6% | $160,567 +414.6% |
| 2022 | $247 | $31,200 |
Find assessor info on the county website
Neighborhood: 28150
Nearby schools
GreatSchools rating
- 1/10Washington Math & Science Immersion SchoolGrades: PK-5Distance: 1.8 mi
- 4/10Burns MiddleGrades: 6-8Distance: 9.7 mi
- 10/10Cleveland County Early College High SchoolGrades: 9-12Distance: 3.9 mi
Get a cash offer in 3 minutes
Find out how much your home could sell for in as little as 3 minutes with a no-obligation cash offer.
Estimated market value$371,400
Get a cash offer in 3 minutes
Find out how much your home could sell for in as little as 3 minutes with a no-obligation cash offer.
Estimated market value
$371,400

