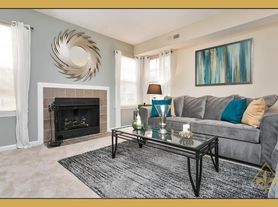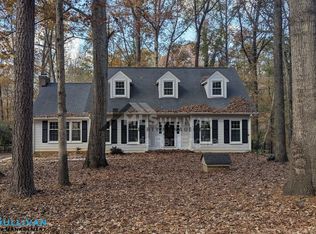This home strikes a comfortable balance between modern convenience and suburban ease. A fantastic open kitchen layour with two car garage, large main bedroom and lots of closet space. Located close to major thoroughfares, shopping and dining make this home a highly desirable rental.
Utilities : Power, City Water, and Gas / 12 Month Lease
12 month lease. Tenant is responsible for all utilities (power,gas,water and sewage) Tenant is responsible for lawn maintenance \.
House for rent
$2,600/mo
3122 Genlee Dr, Durham, NC 27704
4beds
1,810sqft
Price may not include required fees and charges.
Single family residence
Available now
No pets
Hookups laundry
Attached garage parking
What's special
Two car garageLots of closet spaceLarge main bedroom
- 22 days |
- -- |
- -- |
Travel times
Looking to buy when your lease ends?
Consider a first-time homebuyer savings account designed to grow your down payment with up to a 6% match & a competitive APY.
Facts & features
Interior
Bedrooms & bathrooms
- Bedrooms: 4
- Bathrooms: 3
- Full bathrooms: 2
- 1/2 bathrooms: 1
Appliances
- Included: Dishwasher, Microwave, Oven, Refrigerator, WD Hookup
- Laundry: Hookups
Features
- WD Hookup
Interior area
- Total interior livable area: 1,810 sqft
Property
Parking
- Parking features: Attached
- Has attached garage: Yes
- Details: Contact manager
Features
- Exterior features: Gas not included in rent, No Utilities included in rent, Sewage not included in rent, Water not included in rent
Details
- Parcel number: 211248
Construction
Type & style
- Home type: SingleFamily
- Property subtype: Single Family Residence
Community & HOA
Location
- Region: Durham
Financial & listing details
- Lease term: 1 Year
Price history
| Date | Event | Price |
|---|---|---|
| 10/29/2025 | Listed for rent | $2,600$1/sqft |
Source: Zillow Rentals | ||
| 6/2/2025 | Sold | $340,000-2.6%$188/sqft |
Source: | ||
| 5/2/2025 | Pending sale | $349,000$193/sqft |
Source: | ||
| 4/11/2025 | Listed for sale | $349,000$193/sqft |
Source: | ||
| 2/9/2025 | Pending sale | $349,000$193/sqft |
Source: | ||

