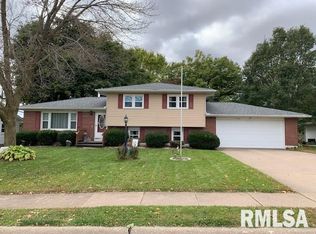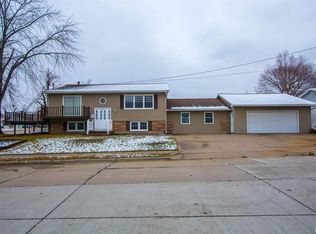Closed
$225,000
3122 Eclipse St, Clinton, IA 52732
4beds
2,412sqft
Townhouse, Single Family Residence
Built in 1968
0.28 Acres Lot
$213,300 Zestimate®
$93/sqft
$1,739 Estimated rent
Home value
$213,300
$188,000 - $239,000
$1,739/mo
Zestimate® history
Loading...
Owner options
Explore your selling options
What's special
Two story four bedrooms north end home with a beautiful setting! An open great room with high ceilings overlooks a peaceful to the west. 396 sf wood deck All measurements are approximate and to be verified by buyer
Zillow last checked: 8 hours ago
Listing updated: February 06, 2026 at 08:02pm
Listing courtesy of:
Dennis Lauver 563-503-9663,
Coldwell Banker Howes & Jefferies REALTORS
Bought with:
Rachel Siegel
Gateway Realty Group
Source: MRED as distributed by MLS GRID,MLS#: QC4259574
Facts & features
Interior
Bedrooms & bathrooms
- Bedrooms: 4
- Bathrooms: 3
- Full bathrooms: 2
- 1/2 bathrooms: 1
Primary bedroom
- Features: Flooring (Carpet), Bathroom (Half)
- Level: Second
- Area: 140 Square Feet
- Dimensions: 10x14
Bedroom 2
- Features: Flooring (Carpet)
- Level: Second
- Area: 110 Square Feet
- Dimensions: 11x10
Bedroom 3
- Features: Flooring (Carpet)
- Level: Second
- Area: 80 Square Feet
- Dimensions: 8x10
Bedroom 4
- Features: Flooring (Carpet)
- Level: Second
- Area: 100 Square Feet
- Dimensions: 10x10
Dining room
- Features: Flooring (Tile)
- Level: Main
- Area: 80 Square Feet
- Dimensions: 10x8
Great room
- Features: Flooring (Luxury Vinyl)
- Level: Main
- Area: 440 Square Feet
- Dimensions: 22x20
Kitchen
- Features: Flooring (Tile)
- Level: Main
- Area: 120 Square Feet
- Dimensions: 10x12
Laundry
- Level: Basement
Living room
- Features: Flooring (Carpet)
- Level: Main
- Area: 247 Square Feet
- Dimensions: 13x19
Heating
- Forced Air, Natural Gas
Cooling
- Central Air
Appliances
- Included: Dishwasher, Dryer, Range, Refrigerator, Washer, Water Softener Owned
Features
- Basement: Egress Window,Full
- Number of fireplaces: 1
- Fireplace features: Gas Starter, Wood Burning, Family Room
Interior area
- Total interior livable area: 2,412 sqft
Property
Parking
- Total spaces: 2
- Parking features: Garage Door Opener, Yes, Attached, Garage
- Attached garage spaces: 2
- Has uncovered spaces: Yes
Features
- Stories: 2
- Patio & porch: Deck
Lot
- Size: 0.28 Acres
- Dimensions: 85 x 144
- Features: Cul-De-Sac
Details
- Parcel number: 8619440000
Construction
Type & style
- Home type: Townhouse
- Property subtype: Townhouse, Single Family Residence
Materials
- Vinyl Siding
Condition
- New construction: No
- Year built: 1968
Utilities & green energy
- Sewer: Public Sewer
- Water: Public
Community & neighborhood
Location
- Region: Clinton
- Subdivision: Meadow View Heights
Other
Other facts
- Listing terms: Conventional
Price history
| Date | Event | Price |
|---|---|---|
| 7/18/2025 | Sold | $225,000-13.1%$93/sqft |
Source: | ||
| 6/18/2025 | Pending sale | $259,000$107/sqft |
Source: | ||
| 4/7/2025 | Price change | $259,000-3.7%$107/sqft |
Source: | ||
| 1/8/2025 | Listed for sale | $269,000$112/sqft |
Source: | ||
Public tax history
| Year | Property taxes | Tax assessment |
|---|---|---|
| 2024 | $3,396 +1% | $202,550 |
| 2023 | $3,362 +0.1% | $202,550 +24.6% |
| 2022 | $3,360 -5.5% | $162,565 |
Find assessor info on the county website
Neighborhood: 52732
Nearby schools
GreatSchools rating
- 4/10Eagle Heights Elementary SchoolGrades: PK-5Distance: 0.5 mi
- 4/10Clinton Middle SchoolGrades: 6-8Distance: 2.2 mi
- 3/10Clinton High SchoolGrades: 9-12Distance: 3.3 mi
Schools provided by the listing agent
- Elementary: Eagle Heights
- Middle: Clinton
- High: Clinton High
Source: MRED as distributed by MLS GRID. This data may not be complete. We recommend contacting the local school district to confirm school assignments for this home.
Get pre-qualified for a loan
At Zillow Home Loans, we can pre-qualify you in as little as 5 minutes with no impact to your credit score.An equal housing lender. NMLS #10287.

