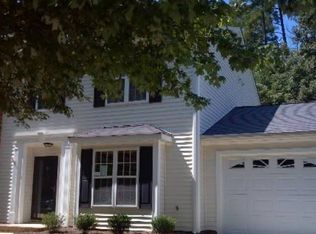Sold for $285,000
$285,000
3122 Coxindale Dr, Raleigh, NC 27615
3beds
1,574sqft
Townhouse, Residential
Built in 2001
1,306.8 Square Feet Lot
$278,800 Zestimate®
$181/sqft
$1,737 Estimated rent
Home value
$278,800
$265,000 - $293,000
$1,737/mo
Zestimate® history
Loading...
Owner options
Explore your selling options
What's special
Welcome to 3122 Coxindale Drive, a 2-story townhome located in Raleigh, NC. This spacious 3-bedroom, 2.5-bathroom residence offers a traditional layout perfect for those who appreciate defined rooms and a cozy, classic feel. Step inside the front door to find a comfortable living room, dining area, bathroom, washer & dryer hookups, and kitchen on the first floor. The kitchen includes stainless steel dishwasher, electric cooktop oven, microwave, refrigerator, granite countertops, and ample cabinetry including pull out shelving. Upstairs, the primary bedroom features a private en-suite bathroom, generous closet space, and ceiling fan. Two additional bedrooms provide versatility for guests, a home office, or hobbies. A second full bathroom completes the upper level, ensuring convenience for all. Outside, a concrete patio area with a privacy fence offers a simple spot for outdoor relaxation with minimal upkeep. Situated in a convenient North Raleigh location, this townhome is close to an overwhelming amount of quality shopping, dining, and entertainment options, with easy access to I-540 for commuting and travel.
Zillow last checked: 8 hours ago
Listing updated: October 28, 2025 at 12:51am
Listed by:
Runa Cooper 919-345-9832,
Hometowne Realty Garner
Bought with:
Jun Yan, 325539
Eaton Real Estate Services LLC
Source: Doorify MLS,MLS#: 10080952
Facts & features
Interior
Bedrooms & bathrooms
- Bedrooms: 3
- Bathrooms: 3
- Full bathrooms: 2
- 1/2 bathrooms: 1
Heating
- Central, Electric, Fireplace(s), Heat Pump, Natural Gas
Cooling
- Central Air, Electric, Heat Pump
Appliances
- Included: Dishwasher, Disposal, Electric Cooktop, Gas Water Heater, Microwave, Oven, Refrigerator, Stainless Steel Appliance(s), Washer/Dryer
- Laundry: In Kitchen, Main Level
Features
- Bathtub/Shower Combination, Bookcases, Built-in Features, Ceiling Fan(s), Entrance Foyer, Granite Counters, Shower Only, Smooth Ceilings, Walk-In Closet(s)
- Flooring: Carpet, Laminate
- Number of fireplaces: 1
- Fireplace features: Gas, Living Room
- Common walls with other units/homes: 2+ Common Walls, No One Above
Interior area
- Total structure area: 1,574
- Total interior livable area: 1,574 sqft
- Finished area above ground: 1,574
- Finished area below ground: 0
Property
Parking
- Total spaces: 2
- Parking features: Concrete, Driveway
- Uncovered spaces: 2
Features
- Levels: Two
- Stories: 2
- Patio & porch: Patio
- Exterior features: Rain Gutters
- Fencing: Back Yard, Privacy
- Has view: Yes
Lot
- Size: 1,306 sqft
- Features: Back Yard, Landscaped
Details
- Parcel number: 1727089600
- Special conditions: Trust
Construction
Type & style
- Home type: Townhouse
- Architectural style: Traditional
- Property subtype: Townhouse, Residential
- Attached to another structure: Yes
Materials
- Vinyl Siding
- Foundation: Slab
- Roof: Shingle
Condition
- New construction: No
- Year built: 2001
Utilities & green energy
- Sewer: Public Sewer
- Water: Public
- Utilities for property: Cable Available, Electricity Connected, Natural Gas Connected, Phone Available, Sewer Connected, Water Connected
Community & neighborhood
Location
- Region: Raleigh
- Subdivision: Wills Grove at Alyson Pond
HOA & financial
HOA
- Has HOA: Yes
- HOA fee: $150 monthly
- Services included: Maintenance Grounds
Other
Other facts
- Road surface type: Asphalt
Price history
| Date | Event | Price |
|---|---|---|
| 6/23/2025 | Sold | $285,000-7.8%$181/sqft |
Source: | ||
| 5/12/2025 | Pending sale | $309,000$196/sqft |
Source: | ||
| 4/11/2025 | Price change | $309,000-3.1%$196/sqft |
Source: | ||
| 3/7/2025 | Listed for sale | $319,000+103.2%$203/sqft |
Source: | ||
| 4/28/2006 | Sold | $157,000+25.6%$100/sqft |
Source: Public Record Report a problem | ||
Public tax history
| Year | Property taxes | Tax assessment |
|---|---|---|
| 2025 | $2,867 +0.4% | $326,486 |
| 2024 | $2,856 +23.2% | $326,486 +54.8% |
| 2023 | $2,318 +7.6% | $210,851 |
Find assessor info on the county website
Neighborhood: North Raleigh
Nearby schools
GreatSchools rating
- 6/10Durant Road ElementaryGrades: PK-5Distance: 1 mi
- 5/10Durant Road MiddleGrades: 6-8Distance: 1 mi
- 6/10Millbrook HighGrades: 9-12Distance: 1.7 mi
Schools provided by the listing agent
- Elementary: Wake - Durant Road
- Middle: Wake - Durant
- High: Wake - Millbrook
Source: Doorify MLS. This data may not be complete. We recommend contacting the local school district to confirm school assignments for this home.
Get a cash offer in 3 minutes
Find out how much your home could sell for in as little as 3 minutes with a no-obligation cash offer.
Estimated market value$278,800
Get a cash offer in 3 minutes
Find out how much your home could sell for in as little as 3 minutes with a no-obligation cash offer.
Estimated market value
$278,800
