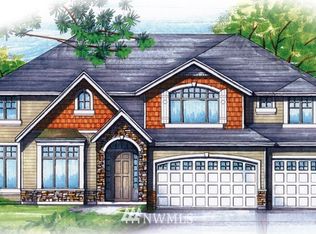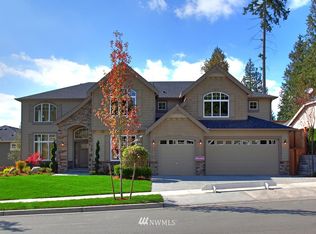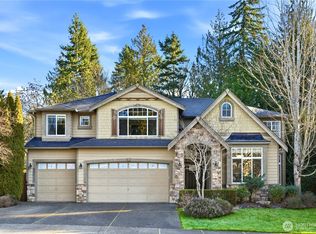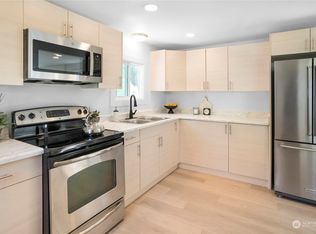Sold
Listed by:
Doug Holman,
Real Property Associates,
Vicki Young,
Real Property Associates
Bought with: Aris360
$1,825,000
3122 223rd Street SE, Bothell, WA 98021
4beds
3,105sqft
Single Family Residence
Built in 2010
8,276.4 Square Feet Lot
$1,729,400 Zestimate®
$588/sqft
$4,174 Estimated rent
Home value
$1,729,400
$1.59M - $1.87M
$4,174/mo
Zestimate® history
Loading...
Owner options
Explore your selling options
What's special
Sought after floor plan in coveted Crown Woods! Dramatic entry with soaring ceilings and refinished hardwoods. Gourmet kitchen includes stainless appliances, gas cooking, walk-in pantry and large island. Adjacent family room w/gas fireplace and immediate access to south facing, fully fenced, level yard and expansive covered patio. Primary suite is massive w/5 piece bath, walk-in closet & southern sun. West wing w/3 spacious bedrooms, full bath, laundry & theatre room. Northshore schools, gas heat, A/C, security/AV-sound/irrigation systems & wired for generator. Unrivaled outdoor space w/dream barbecue setup, heaters, sound & TV. Outdoor lighting, maintenance-free stone basalt water feature, artificial turf & behind the fence secret garden!
Zillow last checked: 8 hours ago
Listing updated: January 19, 2025 at 04:02am
Listed by:
Doug Holman,
Real Property Associates,
Vicki Young,
Real Property Associates
Bought with:
Seth Raddue, 108905
Aris360
Source: NWMLS,MLS#: 2310767
Facts & features
Interior
Bedrooms & bathrooms
- Bedrooms: 4
- Bathrooms: 3
- Full bathrooms: 2
- 1/2 bathrooms: 1
- Main level bathrooms: 1
Primary bedroom
- Level: Second
Bedroom
- Level: Second
Bedroom
- Level: Second
Bedroom
- Level: Second
Bathroom full
- Level: Second
Bathroom full
- Level: Second
Other
- Level: Main
Den office
- Level: Main
Dining room
- Level: Main
Entry hall
- Level: Main
Family room
- Level: Main
Kitchen with eating space
- Level: Main
Living room
- Level: Main
Utility room
- Level: Second
Heating
- Fireplace(s), Forced Air
Cooling
- Forced Air
Appliances
- Included: Dishwasher(s), Dryer(s), Disposal, Microwave(s), Refrigerator(s), Stove(s)/Range(s), Washer(s), Garbage Disposal, Water Heater: gas, Water Heater Location: Garage
Features
- Bath Off Primary, Dining Room, High Tech Cabling, Walk-In Pantry
- Flooring: Bamboo/Cork, Ceramic Tile, Hardwood, Carpet
- Doors: French Doors
- Windows: Double Pane/Storm Window, Skylight(s)
- Basement: None
- Number of fireplaces: 1
- Fireplace features: Gas, Main Level: 1, Fireplace
Interior area
- Total structure area: 3,105
- Total interior livable area: 3,105 sqft
Property
Parking
- Total spaces: 3
- Parking features: Attached Garage
- Attached garage spaces: 3
Features
- Levels: Two
- Stories: 2
- Entry location: Main
- Patio & porch: Bamboo/Cork, Bath Off Primary, Ceramic Tile, Double Pane/Storm Window, Dining Room, Fireplace, French Doors, Hardwood, High Tech Cabling, Security System, Skylight(s), Vaulted Ceiling(s), Walk-In Closet(s), Walk-In Pantry, Wall to Wall Carpet, Water Heater, Wired for Generator
- Has view: Yes
- View description: Territorial
Lot
- Size: 8,276 sqft
- Features: Curbs, Paved, Sidewalk, Cable TV, Deck, Dock, Fenced-Fully, Patio, Sprinkler System
- Topography: Level
- Residential vegetation: Garden Space
Details
- Parcel number: 01107100001800
- Zoning description: Jurisdiction: City
- Special conditions: Standard
- Other equipment: Leased Equipment: none, Wired for Generator
Construction
Type & style
- Home type: SingleFamily
- Architectural style: Craftsman
- Property subtype: Single Family Residence
Materials
- Cement Planked, Stone
- Foundation: Poured Concrete
- Roof: Composition
Condition
- Very Good
- Year built: 2010
- Major remodel year: 2010
Details
- Builder name: Select Homes
Utilities & green energy
- Electric: Company: Snohomish PUD
- Sewer: Sewer Connected, Company: Alderwood
- Water: Public, Company: Alderwood
- Utilities for property: Xfinity
Community & neighborhood
Security
- Security features: Security System
Location
- Region: Bothell
- Subdivision: Canyon Park
HOA & financial
HOA
- HOA fee: $470 annually
Other
Other facts
- Listing terms: Cash Out,Conventional
- Cumulative days on market: 131 days
Price history
| Date | Event | Price |
|---|---|---|
| 12/19/2024 | Sold | $1,825,000-1.4%$588/sqft |
Source: | ||
| 11/20/2024 | Pending sale | $1,850,000$596/sqft |
Source: | ||
| 11/15/2024 | Listed for sale | $1,850,000+168.2%$596/sqft |
Source: | ||
| 6/19/2014 | Sold | $689,900$222/sqft |
Source: | ||
| 5/21/2014 | Pending sale | $689,900$222/sqft |
Source: Windermere Real Estate/Mercer Island #635626 Report a problem | ||
Public tax history
| Year | Property taxes | Tax assessment |
|---|---|---|
| 2024 | $12,170 +3.1% | $1,471,800 +3.3% |
| 2023 | $11,809 +13.3% | $1,424,400 +4.1% |
| 2022 | $10,424 +10.9% | $1,368,700 +37.5% |
Find assessor info on the county website
Neighborhood: 98021
Nearby schools
GreatSchools rating
- 8/10Canyon Creek Elementary SchoolGrades: PK-5Distance: 0.6 mi
- 7/10Skyview Middle SchoolGrades: 6-8Distance: 0.6 mi
- 8/10North Creek High SchoolGrades: 9-12Distance: 1.9 mi
Schools provided by the listing agent
- Elementary: Canyon Creek Elem
- Middle: Skyview Middle School
- High: Bothell Hs
Source: NWMLS. This data may not be complete. We recommend contacting the local school district to confirm school assignments for this home.
Get a cash offer in 3 minutes
Find out how much your home could sell for in as little as 3 minutes with a no-obligation cash offer.
Estimated market value$1,729,400
Get a cash offer in 3 minutes
Find out how much your home could sell for in as little as 3 minutes with a no-obligation cash offer.
Estimated market value
$1,729,400



