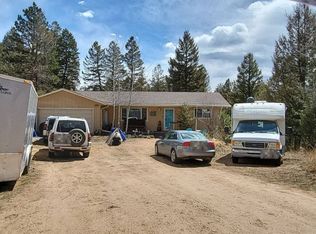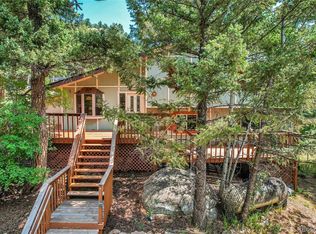Sold for $650,000
$650,000
31219 Florence Road, Conifer, CO 80433
3beds
1,728sqft
Single Family Residence
Built in 1977
0.59 Acres Lot
$670,100 Zestimate®
$376/sqft
$2,981 Estimated rent
Home value
$670,100
$637,000 - $704,000
$2,981/mo
Zestimate® history
Loading...
Owner options
Explore your selling options
What's special
Get ready to fall in love! Looking for a mountain home that's centrally located, has community water and sewer, no HOA, a manageable flat, south facing lot, RV parking, daily visits from a family of deer, a commutable distance to Denver, paved roads, all above grade square footage, walkable to shopping, and 5 minutes from an RTD bus stop? Well, you have found it! So many great things about this property you don't want to miss it.
Zillow last checked: 8 hours ago
Listing updated: September 13, 2023 at 08:42pm
Listed by:
Victoria Merchant 303-328-8800,
Keller Williams Foothills Realty
Bought with:
Kelly O'Dell, 100050809
1858 Real Estate
Source: REcolorado,MLS#: 4131277
Facts & features
Interior
Bedrooms & bathrooms
- Bedrooms: 3
- Bathrooms: 2
- Full bathrooms: 2
Bedroom
- Level: Upper
Bedroom
- Level: Upper
Bedroom
- Level: Upper
Bathroom
- Level: Lower
Bathroom
- Level: Upper
Dining room
- Level: Main
Family room
- Level: Lower
Kitchen
- Level: Main
Laundry
- Level: Lower
Living room
- Level: Main
Heating
- Baseboard, Wood Stove
Cooling
- None
Appliances
- Included: Dishwasher, Disposal, Oven, Range, Refrigerator
Features
- High Ceilings
- Has basement: No
- Number of fireplaces: 2
- Fireplace features: Family Room, Living Room
Interior area
- Total structure area: 1,728
- Total interior livable area: 1,728 sqft
- Finished area above ground: 1,728
Property
Parking
- Total spaces: 3
- Parking features: Garage - Attached
- Attached garage spaces: 1
- Details: Off Street Spaces: 2
Features
- Levels: Tri-Level
- Patio & porch: Deck, Front Porch
- Exterior features: Dog Run, Private Yard, Rain Gutters
Lot
- Size: 0.59 Acres
Details
- Parcel number: 137002
- Zoning: MR-1
- Special conditions: Standard
Construction
Type & style
- Home type: SingleFamily
- Property subtype: Single Family Residence
Materials
- Frame, Wood Siding
- Roof: Composition
Condition
- Year built: 1977
Utilities & green energy
- Water: Public
Green energy
- Energy efficient items: Exposure/Shade
Community & neighborhood
Location
- Region: Conifer
- Subdivision: Kings Valley
Other
Other facts
- Listing terms: 1031 Exchange,Cash,Conventional,FHA,VA Loan
- Ownership: Individual
- Road surface type: Paved
Price history
| Date | Event | Price |
|---|---|---|
| 6/9/2023 | Sold | $650,000+75.7%$376/sqft |
Source: | ||
| 9/7/2017 | Sold | $370,000-5.1%$214/sqft |
Source: Public Record Report a problem | ||
| 7/5/2017 | Price change | $389,900-2.5%$226/sqft |
Source: RE/MAX Leaders #2984437 Report a problem | ||
| 6/12/2017 | Price change | $399,900-3.6%$231/sqft |
Source: RE/MAX Leaders #2984437 Report a problem | ||
| 5/30/2017 | Price change | $415,000-3%$240/sqft |
Source: RE/MAX Leaders #2984437 Report a problem | ||
Public tax history
| Year | Property taxes | Tax assessment |
|---|---|---|
| 2024 | $4,019 +11.9% | $42,037 |
| 2023 | $3,591 -2.3% | $42,037 +23.8% |
| 2022 | $3,676 +21% | $33,954 -2.8% |
Find assessor info on the county website
Neighborhood: 80433
Nearby schools
GreatSchools rating
- 6/10Elk Creek Elementary SchoolGrades: PK-5Distance: 1.9 mi
- 6/10West Jefferson Middle SchoolGrades: 6-8Distance: 4.4 mi
- 10/10Conifer High SchoolGrades: 9-12Distance: 3 mi
Schools provided by the listing agent
- Elementary: Elk Creek
- Middle: West Jefferson
- High: Conifer
- District: Jefferson County R-1
Source: REcolorado. This data may not be complete. We recommend contacting the local school district to confirm school assignments for this home.
Get a cash offer in 3 minutes
Find out how much your home could sell for in as little as 3 minutes with a no-obligation cash offer.
Estimated market value$670,100
Get a cash offer in 3 minutes
Find out how much your home could sell for in as little as 3 minutes with a no-obligation cash offer.
Estimated market value
$670,100

