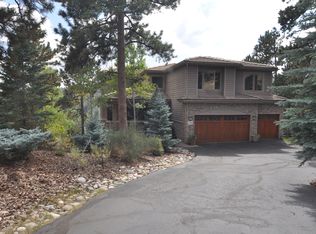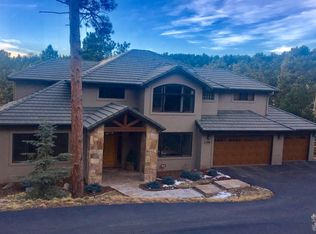Unbelievable Custom Ranch Home Backs up to over 30 Acres of Open Space w Fantastic Mountain Views. Tradition & Style Exudes from this Beautifully Appointed Estate Nestled amongst Mature Pines & Aspens offering 4 Beds, 6 Baths, Finished Walk-out Basement, 1,400 Bottle Wine Cellar, Abundant Living Space & an Attached Over-sized 844 SqFt 3 Car Garage. Elegant Features of this Remodeled Upgraded Home begin w a Bright Vaulted Living Room enhanced w Wood Beams, Wall of Windows framing Amazing Mountain Views, Gorgeous Hardwood Floors on Main Level, Wet Bar, 2 Fireplaces & Multiple Deck Access; Points for Fabulous indoor/outdoor Entertainment. Walk-out Basement has Expansive Sunlit Family Room w Great Vistas, Gas Fireplace, Wet Bar & an Exquisite Custom Mahogany Wine Room. Step outside onto a Spacious Lower level, no drip Covered Deck; Perfect for Relaxing & Entertaining. Main Level Great Room has Fireplace & Upper Deck access. Gourmet Kitchen has Slab Granite Counters, Huge Quartz Island w Breakfast Bar, SS Appliances includes New Double Ovens, Gas Cooktop, Beautiful Cabinetry, Pantry, Sun filled Breakfast Nook w Access to Deck w gated access to Spiral Staircase connecting Upper & Lower Maintenance Free Decks. Spacious Main Level Office has Built-ins & Desk. Master Retreat w Sitting Area & Walk-in Closets. Luxurious 5-Piece Master Bath has Freestanding Air Jet Soaking Tub, Large Steam Shower, Water Closet, Tile Floor. 3 more Sun Lit Beds in Lower Level all w Beautiful en Suite Baths & Bonus Room, Ideal as a Workout Room. Main Level has Large Laundry w Cabinets, Counter Space & Utility Sink, Powder Room & Mud Room. New Stucco Exterior. Xeriscape Landscaping & Hardwired Landscape Lighting. 3 Flagstone Patios in Back, 1 w Gas Firepit, lower has Pergola, & 3rd near deck has 50 Amp Electrical Panel (supports future hot tub). Only a Few Minutes to Shopping, Dining & Trails. Close to Golf & Evergreen Lake. Just 30 minutes to Denver. See Virtual 3-D & Aerial Tours.
This property is off market, which means it's not currently listed for sale or rent on Zillow. This may be different from what's available on other websites or public sources.


