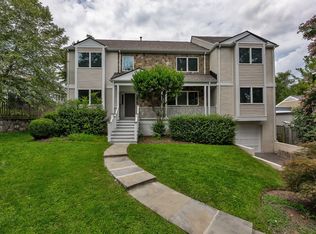Don't miss this Rollingwood classic colonial with a vaulted ceiling family room addition flooded with natural light and three bedrooms plus two full and two half bathrooms, this home has it all! The lush grassy lawn greets you on your way into the home, which opens directly to the living room outfitted with a large fireplace, the ideal sitting room. Head into the spacious formal dining room large enough to host extended family for any holiday meal. The kitchen has been renovated with tile backsplash, new countertops, and stainless-steel appliances. A lovely bay window adds additional sitting for morning coffee. An office with built-in shelves is located on the opposite end of the house. The family room is a new addition to the home with access to the powder room and a vaulted ceiling that adds character to this already lovely home. Gorgeous wood flooring flows through the home and stunning light fixtures add the final touch. On the upper level of the home, a perfect primary bedroom suite includes a private bathroom with a stand-up shower. Two additional bedrooms and a second full bathroom complete this level. On the lowest level of the home, you will find a beautiful vinyl plank floor in an open area that could be used as a playroom, additional office or workout room, truly the options are unlimited for this space. An additional half bathroom and laundry is in the basement. Enjoy the fresh air on the raised deck overlooking the level lot and nice grassy area in the backyard. Quiet street and close to Rock Creek Park. Lovingly maintained by a long-term owner. Wonderful value in a terrific location.
This property is off market, which means it's not currently listed for sale or rent on Zillow. This may be different from what's available on other websites or public sources.

