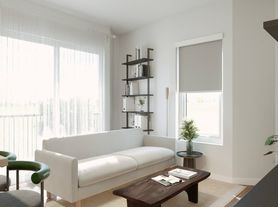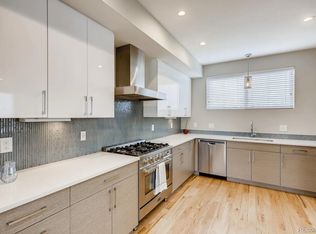GREAT LOCATION!! Offering a $500 Special Rent Credit 1st month for a lease signing by 10/22/2025!! Newly remodeled Ranch Style home with 3 bedrooms, 2 bath, large kitchen with island, stainless steel appliances, granite countertops. lots of cabinet space opens to living room for entertaining all on one floor. New stackable washer dryer in unit. Large master bedroom with double closet and on-suite bath. 2 addition bedrooms with shared full bathroom located on the other side of the home for privacy. All bedrooms have large closets. All rooms have newer vinyl windows, hardwood floors, gas forced heat and AC. Covered private front porch and 3 off street parking spaces and extended patio area. Small side fenced yard area for pets. Optional 2 car garage and 2 additional parking spots by the garage for additional fee. Unit is a front to back duplex with this particular unit being front unit A. Must See!! Private lives like a single-family home. Sloans Lake and all the amenities, restaurant's, breweries, coffee shops and shopping are only a short 5 block walking distance away. Enjoy a stroll, walk or jog around beautiful Sloan's Lake with friends, family or Fido. Additionally, Edgewater Market Place, Jefferson Park and Highlands easy commute as well. Located on 17th Ave dedicated bike route for commuting to ride to and around Sloan's Lake or to catch the Platte River Trail to any part of the City. RTD bus route 1 block away and easy access to I-25, 6th Ave, Colfax and Downtown Denver 5-minute drive.
Minimum 12-month lease. Utility charge is flat fee of $350 for all utilities including gas, electric, water, sewer and trash. Tenants responsible for snow removal on driveway and sidewalk. Small dogs up to 35 lbs. or 1 cat. Additional pet rent is $35 with an additional $300 non-refundable pet deposit.
Non-smoking unit.
No vaping, drug use or illegal activity on the property.
Minimum 640 credit score
House for rent
Accepts Zillow applicationsSpecial offer
$2,700/mo
3121 W 17th Ave, Denver, CO 80204
3beds
1,100sqft
Price may not include required fees and charges.
Single family residence
Available now
Cats, small dogs OK
Central air
In unit laundry
Detached parking
Forced air
What's special
Covered private front porchOff street parking spacesStainless steel appliancesGranite countertopsLarge master bedroomExtended patio areaDouble closet
- 119 days |
- -- |
- -- |
Travel times
Facts & features
Interior
Bedrooms & bathrooms
- Bedrooms: 3
- Bathrooms: 2
- Full bathrooms: 2
Heating
- Forced Air
Cooling
- Central Air
Appliances
- Included: Dishwasher, Dryer, Microwave, Oven, Refrigerator, Washer
- Laundry: In Unit
Features
- Flooring: Hardwood, Tile
Interior area
- Total interior livable area: 1,100 sqft
Video & virtual tour
Property
Parking
- Parking features: Detached, Off Street
- Details: Contact manager
Features
- Exterior features: Heating system: Forced Air, Utilities fee required
Details
- Parcel number: 0232314008000
Construction
Type & style
- Home type: SingleFamily
- Property subtype: Single Family Residence
Community & HOA
Location
- Region: Denver
Financial & listing details
- Lease term: 1 Year
Price history
| Date | Event | Price |
|---|---|---|
| 10/20/2025 | Price change | $2,700-10%$2/sqft |
Source: Zillow Rentals | ||
| 10/6/2025 | Price change | $3,000+11.1%$3/sqft |
Source: Zillow Rentals | ||
| 10/1/2025 | Price change | $2,700-3.6%$2/sqft |
Source: Zillow Rentals | ||
| 9/13/2025 | Price change | $2,800-1.8%$3/sqft |
Source: Zillow Rentals | ||
| 9/4/2025 | Price change | $2,850-1.7%$3/sqft |
Source: Zillow Rentals | ||
Neighborhood: West Colfax
- Special offer! Get $500 off your first month's rent when you sign by October 31, 2025Expires October 31, 2025

