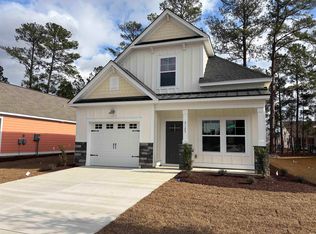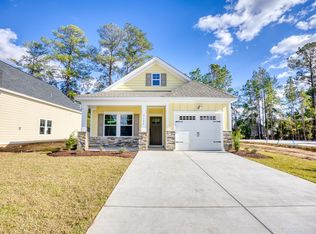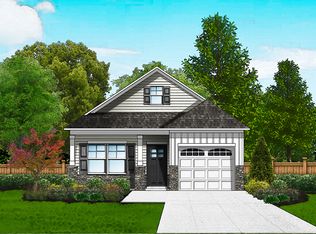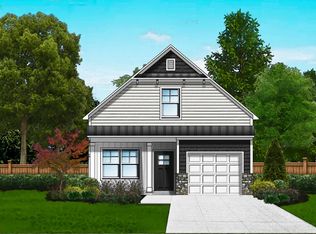Sold for $289,990 on 10/27/25
$289,990
3121 Tiger Tail Rd. Lot 16, Conway, SC 29526
3beds
1,745sqft
Single Family Residence
Built in 2024
6,969.6 Square Feet Lot
$288,800 Zestimate®
$166/sqft
$2,099 Estimated rent
Home value
$288,800
$274,000 - $303,000
$2,099/mo
Zestimate® history
Loading...
Owner options
Explore your selling options
What's special
Nestled within the city limits of Conway, this thoughtfully designed home offers the perfect balance of style, comfort, and convenience. Located in a boutique neighborhood of just 16 homes, you'll enjoy a welcoming community atmosphere while being only minutes from shopping, dining, and everyday essentials. From the moment you step onto the inviting front porch, the charm of this home begins to shine. Inside, natural light flows through the open-concept layout, highlighting the spacious great room, dining area, and kitchen. The heart of the home is the kitchen, featuring crisp white cabinetry, quartz countertops, a large island, and designer lighting - an ideal setting for both casual meals and entertaining. Just beyond, the great room opens to a covered patio or deck, offering the perfect outdoor retreat for quiet mornings or weekend gatherings. The primary suite, located on the first level, provides a private escape with a walk-in closet and a spa-like bath complete with dual sinks and a walk-in shower. The second level offers two additional bedrooms, a full bath, and a versatile loft space that's perfect for a home office, playroom, or guest lounge. Additional highlights include luxury vinyl plank flooring in the main living areas, wainscoting accents in the dining room, a spacious laundry room, and a two-car garage for convenience. Energy-efficient windows and low-maintenance exterior features ensure peace of mind for years to come. With its prime location, modern finishes, and thoughtful layout, this home combines everything buyers are looking for in today's market. Don't miss the chance to make it yours! All measurements are approximate and not guaranteed. Buyer responsible for verification. Pictures, colors, and features may vary from home to home.
Zillow last checked: 8 hours ago
Listing updated: November 04, 2025 at 12:53pm
Listed by:
Sollecito Advantage Group Office:843-650-0998,
CB Sea Coast Advantage MI
Bought with:
Sollecito Advantage Group
CB Sea Coast Advantage MI
Source: CCAR,MLS#: 2523503 Originating MLS: Coastal Carolinas Association of Realtors
Originating MLS: Coastal Carolinas Association of Realtors
Facts & features
Interior
Bedrooms & bathrooms
- Bedrooms: 3
- Bathrooms: 3
- Full bathrooms: 2
- 1/2 bathrooms: 1
Primary bedroom
- Features: Ceiling Fan(s), Main Level Master
- Level: Main
- Dimensions: 11x12
Bedroom 1
- Level: Second
- Dimensions: 12x11
Bedroom 2
- Level: Second
- Dimensions: 12x12
Primary bathroom
- Features: Dual Sinks, Separate Shower
Dining room
- Features: Living/Dining Room
- Dimensions: 11x12
Kitchen
- Features: Kitchen Island, Stainless Steel Appliances, Solid Surface Counters
- Dimensions: 17x11
Living room
- Features: Ceiling Fan(s)
- Dimensions: 17x14
Other
- Features: Entrance Foyer, Loft, Utility Room
Heating
- Central, Electric
Cooling
- Central Air
Appliances
- Included: Dishwasher, Disposal, Microwave, Range
- Laundry: Washer Hookup
Features
- Split Bedrooms, Entrance Foyer, Kitchen Island, Loft, Stainless Steel Appliances, Solid Surface Counters
- Flooring: Carpet, Vinyl
- Doors: Insulated Doors
Interior area
- Total structure area: 1,975
- Total interior livable area: 1,745 sqft
Property
Parking
- Total spaces: 3
- Parking features: Attached, Garage, One Space, Garage Door Opener
- Attached garage spaces: 1
Features
- Levels: One and One Half
- Stories: 1
- Patio & porch: Rear Porch, Front Porch
- Exterior features: Porch
Lot
- Size: 6,969 sqft
- Features: City Lot, Rectangular, Rectangular Lot
Details
- Additional parcels included: ,
- Parcel number: 32614030037
- Zoning: RES
- Special conditions: None
Construction
Type & style
- Home type: SingleFamily
- Architectural style: Traditional
- Property subtype: Single Family Residence
Materials
- HardiPlank Type, Wood Frame
- Foundation: Slab
Condition
- Never Occupied
- New construction: Yes
- Year built: 2024
Utilities & green energy
- Water: Public
- Utilities for property: Cable Available, Electricity Available, Phone Available, Sewer Available, Underground Utilities, Water Available
Green energy
- Energy efficient items: Doors, Windows
Community & neighborhood
Security
- Security features: Smoke Detector(s)
Community
- Community features: Golf Carts OK, Long Term Rental Allowed
Location
- Region: Conway
- Subdivision: White Oak Estates
HOA & financial
HOA
- Has HOA: Yes
- HOA fee: $70 monthly
- Amenities included: Owner Allowed Golf Cart, Owner Allowed Motorcycle, Pet Restrictions, Tenant Allowed Golf Cart, Tenant Allowed Motorcycle
- Services included: Association Management, Common Areas
Other
Other facts
- Listing terms: Cash,Conventional,FHA,Portfolio Loan,VA Loan
Price history
| Date | Event | Price |
|---|---|---|
| 10/27/2025 | Sold | $289,990+0%$166/sqft |
Source: | ||
| 10/8/2025 | Contingent | $289,900$166/sqft |
Source: | ||
| 9/25/2025 | Listed for sale | $289,9000%$166/sqft |
Source: | ||
| 9/24/2025 | Listing removed | $289,990$166/sqft |
Source: | ||
| 8/20/2025 | Contingent | $289,990$166/sqft |
Source: | ||
Public tax history
Tax history is unavailable.
Neighborhood: 29526
Nearby schools
GreatSchools rating
- 5/10Homewood Elementary SchoolGrades: PK-5Distance: 2.1 mi
- 4/10Whittemore Park Middle SchoolGrades: 6-8Distance: 2.3 mi
- 5/10Conway High SchoolGrades: 9-12Distance: 1.2 mi
Schools provided by the listing agent
- Elementary: Homewood Elementary School
- Middle: Whittemore Park Middle School
- High: Conway High School
Source: CCAR. This data may not be complete. We recommend contacting the local school district to confirm school assignments for this home.

Get pre-qualified for a loan
At Zillow Home Loans, we can pre-qualify you in as little as 5 minutes with no impact to your credit score.An equal housing lender. NMLS #10287.
Sell for more on Zillow
Get a free Zillow Showcase℠ listing and you could sell for .
$288,800
2% more+ $5,776
With Zillow Showcase(estimated)
$294,576


