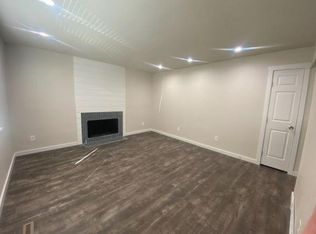Great place to call home in this desirable neighborhood- This duplex-style condo has main floor laundry, wood floors, new interior paint, updated lighting as well as 3 spacious bedrooms on the upper level and 3 bathrooms. The master bedroom has a private master bath and a large walk-in closet. You will have a full un-finished basement ready for your personal touch! The outside has an outside storage shed and a fenced backyard that backs-up to open space. Quiet neighborhood with easy access to Highway 34 and Highway 85, parks and shopping. Maintenance free- the HOA maintains the exterior features, lawn care, snow removal and water, sewer and trash.
Inside water, outside water, and trash is included in rent. HOA is covered by rent as well. Renter must cover all other utilities
Apartment for rent
Accepts Zillow applications
$2,100/mo
3121 Swan Point Dr, Evans, CO 80620
3beds
1,738sqft
Price may not include required fees and charges.
Apartment
Available now
No pets
Central air
None laundry
Attached garage parking
Forced air
What's special
Fenced backyardFull un-finished basementPrivate master bathNew interior paintMain floor laundryBacks-up to open spaceSpacious bedrooms
- 13 days
- on Zillow |
- -- |
- -- |
Travel times
Facts & features
Interior
Bedrooms & bathrooms
- Bedrooms: 3
- Bathrooms: 3
- Full bathrooms: 3
Heating
- Forced Air
Cooling
- Central Air
Appliances
- Included: Dishwasher, Freezer, Microwave, Oven, Refrigerator
- Laundry: Contact manager
Features
- Walk In Closet
- Flooring: Carpet, Hardwood
Interior area
- Total interior livable area: 1,738 sqft
Property
Parking
- Parking features: Attached
- Has attached garage: Yes
- Details: Contact manager
Features
- Exterior features: Garbage included in rent, Heating system: Forced Air, Walk In Closet, Water included in rent
Details
- Parcel number: 095924328015
Construction
Type & style
- Home type: Apartment
- Property subtype: Apartment
Utilities & green energy
- Utilities for property: Garbage, Water
Building
Management
- Pets allowed: No
Community & HOA
Location
- Region: Evans
Financial & listing details
- Lease term: 1 Year
Price history
| Date | Event | Price |
|---|---|---|
| 6/14/2025 | Listed for rent | $2,100+44.8%$1/sqft |
Source: Zillow Rentals | ||
| 6/13/2025 | Listing removed | $335,000$193/sqft |
Source: | ||
| 4/16/2025 | Listed for sale | $335,000+34%$193/sqft |
Source: | ||
| 7/10/2020 | Sold | $250,000$144/sqft |
Source: Agent Provided | ||
| 6/9/2020 | Pending sale | $250,000$144/sqft |
Source: The Group Inc. #907192 | ||
![[object Object]](https://photos.zillowstatic.com/fp/bfefa6fded897664552d2bad6dbc5de2-p_i.jpg)
