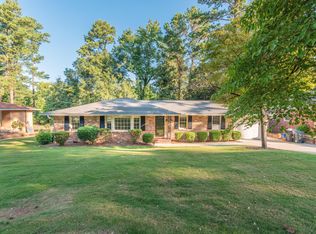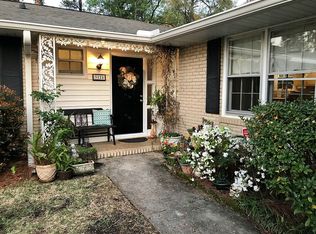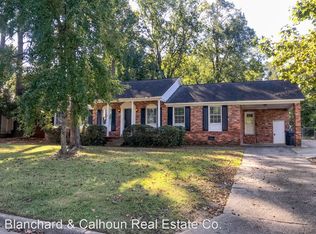Sold for $341,900 on 05/28/25
$341,900
3121 SUSSEX RD Road, Augusta, GA 30909
4beds
2,431sqft
Single Family Residence
Built in 1961
0.33 Acres Lot
$348,400 Zestimate®
$141/sqft
$2,139 Estimated rent
Home value
$348,400
$300,000 - $404,000
$2,139/mo
Zestimate® history
Loading...
Owner options
Explore your selling options
What's special
Charming 4-Bedroom Brick Ranch Near Augusta National!
Welcome home to this beautifully maintained 4-bedroom, 3-bath brick ranch in the highly sought-after Brynwood neighborhood—just minutes from Augusta National!
Sitting on a large, level lot, this home welcomes you with a spacious front yard and a fully fenced backyard with mature landscaping—perfect for kids, pets, or entertaining. The attached two-car carport includes a walk-in utility room/workspace, offering extra storage and functionality.
Step inside to find fresh paint, refinished hardwood floors, and updated windows that bring in tons of natural light. The kitchen and laundry room have brand-new luxury vinyl plank flooring, making them stylish and easy to maintain. The layout includes a formal living and dining room, a large den with picture windows, and a fully enclosed sunroom—the perfect spot to enjoy your morning coffee while taking in the backyard's natural beauty.
This move-in-ready home is centrally located just minutes from shopping, dining, and entertainment—including Publix, Kroger, Target, Best Buy, Chick-fil-A, and more!
Don't miss your chance to own this incredible home in one of Augusta's best locations—schedule your showing today!
Zillow last checked: 8 hours ago
Listing updated: July 04, 2025 at 05:21am
Listed by:
Noah McBride 706-955-5913,
Century 21 Magnolia
Bought with:
Sarah Lauren Muns, 37736
Riverstone Realty Llc
Source: Hive MLS,MLS#: 539574
Facts & features
Interior
Bedrooms & bathrooms
- Bedrooms: 4
- Bathrooms: 3
- Full bathrooms: 3
Primary bedroom
- Level: Main
- Dimensions: 16 x 13
Bedroom 2
- Level: Main
- Dimensions: 11 x 11
Bedroom 3
- Level: Main
- Dimensions: 11 x 13
Bedroom 4
- Level: Main
- Dimensions: 11 x 13
Dining room
- Level: Main
- Dimensions: 14 x 12
Family room
- Level: Main
- Dimensions: 19 x 13
Kitchen
- Level: Main
- Dimensions: 15 x 12
Laundry
- Level: Main
- Dimensions: 10 x 9
Living room
- Level: Main
- Dimensions: 13 x 19
Other
- Level: Main
- Dimensions: 12 x 24
Heating
- Electric, Forced Air, Natural Gas, See Remarks
Cooling
- Ceiling Fan(s), Central Air
Appliances
- Included: Built-In Electric Oven, Disposal, Electric Range, Refrigerator
Features
- Blinds, Built-in Features
- Flooring: Carpet, Hardwood, Other, See Remarks
- Has basement: No
- Attic: Pull Down Stairs
- Has fireplace: No
Interior area
- Total structure area: 2,431
- Total interior livable area: 2,431 sqft
Property
Parking
- Parking features: Attached, Attached Carport
Features
- Levels: One
- Patio & porch: Covered, Enclosed, Front Porch, Sun Room
- Exterior features: Insulated Windows, Other
- Fencing: Fenced,Invisible
Lot
- Size: 0.33 Acres
- Dimensions: 100 x 145
- Features: Sprinklers In Front, Sprinklers In Rear, Other, See Remarks
Details
- Parcel number: 0242105000
Construction
Type & style
- Home type: SingleFamily
- Architectural style: Ranch
- Property subtype: Single Family Residence
Materials
- Brick
- Foundation: Crawl Space
- Roof: Composition
Condition
- Updated/Remodeled
- New construction: No
- Year built: 1961
Utilities & green energy
- Sewer: Public Sewer
- Water: Public
Community & neighborhood
Location
- Region: Augusta
- Subdivision: Brynwood
Other
Other facts
- Listing agreement: Exclusive Right To Sell
- Listing terms: VA Loan,Cash,Conventional,FHA
Price history
| Date | Event | Price |
|---|---|---|
| 5/28/2025 | Sold | $341,900+29.1%$141/sqft |
Source: | ||
| 2/4/2022 | Sold | $264,900$109/sqft |
Source: | ||
| 1/7/2022 | Pending sale | $264,900$109/sqft |
Source: | ||
| 1/2/2022 | Listed for sale | $264,900+34.5%$109/sqft |
Source: | ||
| 4/16/2018 | Sold | $196,900-0.3%$81/sqft |
Source: Public Record | ||
Public tax history
| Year | Property taxes | Tax assessment |
|---|---|---|
| 2024 | $3,520 +22.1% | $122,760 +20.6% |
| 2023 | $2,882 -16.2% | $101,760 -8.7% |
| 2022 | $3,439 +11.8% | $111,434 +21.9% |
Find assessor info on the county website
Neighborhood: West Augusta
Nearby schools
GreatSchools rating
- 4/10Merry Elementary SchoolGrades: PK-5Distance: 0.7 mi
- 3/10Tutt Middle SchoolGrades: 6-8Distance: 0.7 mi
- 2/10Westside High SchoolGrades: 9-12Distance: 1.5 mi
Schools provided by the listing agent
- Elementary: A Brian Merry
- Middle: Tutt
- High: Richmond Academy
Source: Hive MLS. This data may not be complete. We recommend contacting the local school district to confirm school assignments for this home.

Get pre-qualified for a loan
At Zillow Home Loans, we can pre-qualify you in as little as 5 minutes with no impact to your credit score.An equal housing lender. NMLS #10287.


