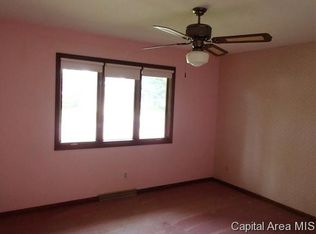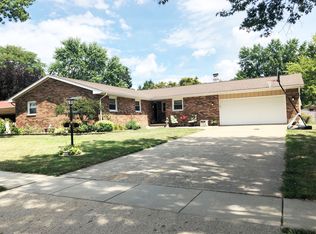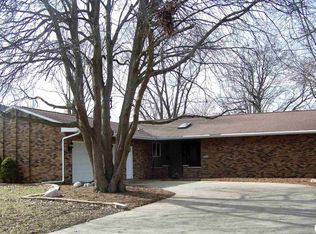Sold for $226,000 on 02/28/23
$226,000
3121 Stonehill Dr, Springfield, IL 62704
4beds
2,985sqft
Single Family Residence, Residential
Built in 1971
10,454.4 Square Feet Lot
$259,300 Zestimate®
$76/sqft
$2,331 Estimated rent
Home value
$259,300
$246,000 - $272,000
$2,331/mo
Zestimate® history
Loading...
Owner options
Explore your selling options
What's special
Wow! Move in ready and updated 3-4 bedroom ranch in popular Westchester Subdivision for under $200,000. Main level living room plus dining room with wood burning fireplace that could be used as dining room. 4-Season sunroom too! Kitchen appliances stay. Full basement mostly finished with 4th bedroom/office with egress window in adjacent room. Basement has plenty of room for pool table, bar, workshop and every hobby you may have. Updates: New roof (tear off), gutters and soffits in 2020, driveway 2021, stamped concrete back patio 2021, garage door 2020, painted exterior of home 2017, HVAC -95% efficiency 2008. Bonus Features: main floor laundry, walk in pantry/drop zone, fenced back yard, shed, pull down attic, radon system. 2 neighborhood parks/playgrounds & close to shopping, interstate & bus route. Pre-inspected!
Zillow last checked: 8 hours ago
Listing updated: March 03, 2023 at 12:01pm
Listed by:
Jane Hay Mobl:217-414-1203,
The Real Estate Group, Inc.
Bought with:
Angela Condon, 475191168
Keller Williams Capital
Source: RMLS Alliance,MLS#: CA1020032 Originating MLS: Capital Area Association of Realtors
Originating MLS: Capital Area Association of Realtors

Facts & features
Interior
Bedrooms & bathrooms
- Bedrooms: 4
- Bathrooms: 2
- Full bathrooms: 2
Bedroom 1
- Level: Main
- Dimensions: 13ft 4in x 12ft 0in
Bedroom 2
- Level: Main
- Dimensions: 10ft 11in x 12ft 3in
Bedroom 3
- Level: Main
- Dimensions: 10ft 7in x 12ft 4in
Bedroom 4
- Level: Basement
- Dimensions: 10ft 11in x 15ft 4in
Other
- Level: Main
- Dimensions: 11ft 5in x 17ft 7in
Other
- Area: 1216
Additional room
- Description: Mudroom
- Level: Main
- Dimensions: 4ft 8in x 8ft 6in
Additional room 2
- Description: Bonus
- Level: Basement
- Dimensions: 18ft 11in x 7ft 11in
Family room
- Level: Basement
- Dimensions: 32ft 5in x 15ft 4in
Kitchen
- Level: Main
- Dimensions: 19ft 0in x 8ft 3in
Laundry
- Level: Main
- Dimensions: 5ft 4in x 8ft 6in
Living room
- Level: Main
- Dimensions: 15ft 5in x 15ft 9in
Main level
- Area: 1769
Recreation room
- Level: Basement
- Dimensions: 22ft 7in x 17ft 1in
Heating
- Heat Pump
Cooling
- Central Air, Heat Pump
Appliances
- Included: Dishwasher, Disposal, Range Hood, Microwave, Range, Refrigerator
Features
- Ceiling Fan(s), High Speed Internet
- Windows: Skylight(s), Blinds
- Basement: Egress Window(s)
- Attic: Storage
- Number of fireplaces: 1
- Fireplace features: Wood Burning
Interior area
- Total structure area: 1,769
- Total interior livable area: 2,985 sqft
Property
Parking
- Total spaces: 2
- Parking features: Attached
- Attached garage spaces: 2
- Details: Number Of Garage Remotes: 1
Features
- Patio & porch: Patio
Lot
- Size: 10,454 sqft
- Dimensions: 135.05 x 80
- Features: Level
Details
- Parcel number: 22180104006
- Other equipment: Radon Mitigation System
Construction
Type & style
- Home type: SingleFamily
- Architectural style: Ranch
- Property subtype: Single Family Residence, Residential
Materials
- Frame, Brick, Wood Siding
- Foundation: Concrete Perimeter
- Roof: Shingle
Condition
- New construction: No
- Year built: 1971
Utilities & green energy
- Sewer: Public Sewer
- Water: Public
- Utilities for property: Cable Available
Green energy
- Energy efficient items: High Efficiency Air Cond, High Efficiency Heating
Community & neighborhood
Security
- Security features: Security System
Location
- Region: Springfield
- Subdivision: Westchester
Other
Other facts
- Road surface type: Paved
Price history
| Date | Event | Price |
|---|---|---|
| 2/28/2023 | Sold | $226,000+13.1%$76/sqft |
Source: | ||
| 1/16/2023 | Pending sale | $199,900$67/sqft |
Source: | ||
| 1/13/2023 | Listed for sale | $199,900+34.3%$67/sqft |
Source: | ||
| 12/15/2016 | Sold | $148,900-0.7%$50/sqft |
Source: | ||
| 10/29/2016 | Pending sale | $149,900$50/sqft |
Source: The Real Estate Group Inc. #166670 | ||
Public tax history
| Year | Property taxes | Tax assessment |
|---|---|---|
| 2024 | $6,575 +13.5% | $78,281 +9.5% |
| 2023 | $5,791 +26.7% | $71,503 +25.4% |
| 2022 | $4,572 +3.9% | $57,020 +3.9% |
Find assessor info on the county website
Neighborhood: Westchester
Nearby schools
GreatSchools rating
- 8/10Sandburg Elementary SchoolGrades: K-5Distance: 1 mi
- 3/10Benjamin Franklin Middle SchoolGrades: 6-8Distance: 2.2 mi
- 2/10Springfield Southeast High SchoolGrades: 9-12Distance: 4.7 mi

Get pre-qualified for a loan
At Zillow Home Loans, we can pre-qualify you in as little as 5 minutes with no impact to your credit score.An equal housing lender. NMLS #10287.


