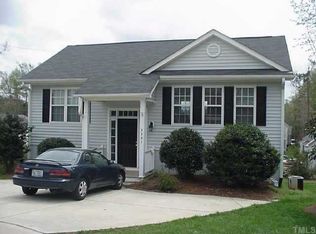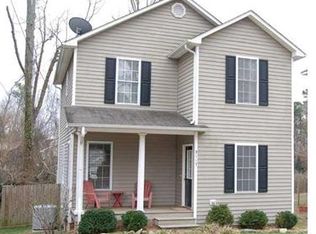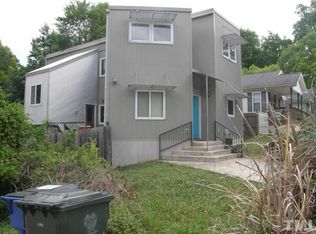Minutes away from NCSU & Downtown Raleigh! This split foyer 3 bedroom 3 bath home has been fully painted & all carpet replaced! Open concept living, dining & kitchen space with hardwoods & vaulted ceilings! Master Bedroom on the main floor with huge walk in closet and en suite bathroom. Lower level has 2 spacious bedrooms both with walk in closets & en suite bathrooms. Plus a large bonus room! Fantastic outdoor deck & large yard! Plus great off street parking. Great neighborhood and community .
This property is off market, which means it's not currently listed for sale or rent on Zillow. This may be different from what's available on other websites or public sources.


