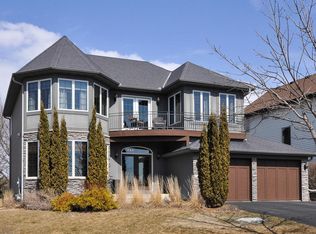Closed
$615,000
3121 Shakespeare Rd, Chaska, MN 55318
5beds
3,691sqft
Single Family Residence
Built in 2013
0.29 Acres Lot
$617,900 Zestimate®
$167/sqft
$4,529 Estimated rent
Home value
$617,900
$562,000 - $680,000
$4,529/mo
Zestimate® history
Loading...
Owner options
Explore your selling options
What's special
Why wait months for new construction when you can move into this stunning, two-story gem? Thoughtfully designed with both style & practicality in mind, this five-bedroom home offers exceptional upgrades & unbeatable value. Warm wood floors welcome you into an open-concept layout, with upgraded fixtures and high-end finishes elevating every space. The finished lower level, featuring a media room, provides even more space for relaxing or entertaining. Outside, the beautifully landscaped yard showcases decorative boulders, lush greenery, and an in-ground sprinkler system for easy maintenance. The oversized three-car garage is another standout, offering ample room for vehicles, storage, and more. Skip the wait and cost of cookie-cutter new construction—this home is move-in ready, fully upgraded, and waiting to welcome you. Living here you'll discover the perfect blend of quality, charm, and convenience.
Zillow last checked: 8 hours ago
Listing updated: May 06, 2025 at 12:41am
Listed by:
Kathy G. Borys 651-341-8840,
eXp Realty
Bought with:
Laura Olivier
Coldwell Banker Realty
Source: NorthstarMLS as distributed by MLS GRID,MLS#: 6644761
Facts & features
Interior
Bedrooms & bathrooms
- Bedrooms: 5
- Bathrooms: 4
- Full bathrooms: 2
- 3/4 bathrooms: 1
- 1/2 bathrooms: 1
Bedroom 1
- Level: Upper
- Area: 210 Square Feet
- Dimensions: 15 x 14
Bedroom 2
- Level: Upper
- Area: 154 Square Feet
- Dimensions: 14x11
Bedroom 3
- Level: Upper
- Area: 121 Square Feet
- Dimensions: 11 x 11
Bedroom 4
- Level: Upper
- Area: 308 Square Feet
- Dimensions: 22 x 14
Bedroom 5
- Level: Lower
- Area: 132 Square Feet
- Dimensions: 12 x 11
Bonus room
- Level: Upper
- Area: 192 Square Feet
- Dimensions: 16 x 12
Dining room
- Level: Main
- Area: 240 Square Feet
- Dimensions: 20x12
Family room
- Level: Lower
- Area: 648 Square Feet
- Dimensions: 36 x 18
Kitchen
- Level: Main
- Area: 110 Square Feet
- Dimensions: 11 x 10
Living room
- Level: Main
- Area: 256 Square Feet
- Dimensions: 16x16
Media room
- Level: Lower
Sitting room
- Level: Main
- Area: 110 Square Feet
- Dimensions: 11x10
Heating
- Forced Air
Cooling
- Central Air
Appliances
- Included: Dishwasher, Disposal, Dryer, Gas Water Heater, Microwave, Range, Refrigerator, Stainless Steel Appliance(s), Washer
Features
- Basement: Block,Drain Tiled,Egress Window(s),Finished,Full,Sump Pump
- Number of fireplaces: 2
- Fireplace features: Family Room, Gas, Living Room
Interior area
- Total structure area: 3,691
- Total interior livable area: 3,691 sqft
- Finished area above ground: 2,721
- Finished area below ground: 970
Property
Parking
- Total spaces: 3
- Parking features: Attached, Concrete, Electric Vehicle Charging Station(s), Storage
- Attached garage spaces: 3
Accessibility
- Accessibility features: None
Features
- Levels: Two
- Stories: 2
- Patio & porch: Deck, Front Porch
- Fencing: None
Lot
- Size: 0.29 Acres
- Features: Wooded
Details
- Foundation area: 1080
- Parcel number: 301140360
- Zoning description: Residential-Single Family
Construction
Type & style
- Home type: SingleFamily
- Property subtype: Single Family Residence
Materials
- Brick/Stone, Vinyl Siding, Block
Condition
- Age of Property: 12
- New construction: No
- Year built: 2013
Utilities & green energy
- Electric: Circuit Breakers
- Gas: Natural Gas
- Sewer: City Sewer/Connected
- Water: City Water/Connected
- Utilities for property: Underground Utilities
Community & neighborhood
Location
- Region: Chaska
- Subdivision: Clover Field 4th Add
HOA & financial
HOA
- Has HOA: Yes
- HOA fee: $319 annually
- Services included: Other, Professional Mgmt, Shared Amenities
- Association name: The Jonathan Association
- Association phone: 952-448-4700
Price history
| Date | Event | Price |
|---|---|---|
| 3/28/2025 | Sold | $615,000+2.5%$167/sqft |
Source: | ||
| 1/19/2025 | Pending sale | $599,900$163/sqft |
Source: | ||
| 1/16/2025 | Listed for sale | $599,900-5.5%$163/sqft |
Source: | ||
| 8/22/2024 | Listing removed | $635,000$172/sqft |
Source: | ||
| 8/21/2024 | Pending sale | $635,000$172/sqft |
Source: | ||
Public tax history
| Year | Property taxes | Tax assessment |
|---|---|---|
| 2024 | $6,554 +7.1% | $558,300 +1.7% |
| 2023 | $6,118 +10.4% | $548,900 +2.2% |
| 2022 | $5,542 +4.6% | $537,100 +21.4% |
Find assessor info on the county website
Neighborhood: 55318
Nearby schools
GreatSchools rating
- 8/10Clover Ridge Elementary SchoolGrades: K-5Distance: 0.3 mi
- 8/10Chaska Middle School WestGrades: 6-8Distance: 2 mi
- 9/10Chaska High SchoolGrades: 8-12Distance: 2.3 mi
Get a cash offer in 3 minutes
Find out how much your home could sell for in as little as 3 minutes with a no-obligation cash offer.
Estimated market value
$617,900
Get a cash offer in 3 minutes
Find out how much your home could sell for in as little as 3 minutes with a no-obligation cash offer.
Estimated market value
$617,900
