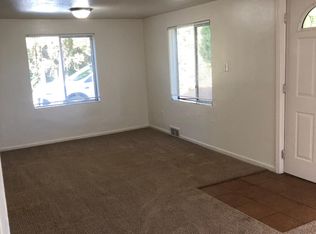Sold
$420,000
3121 SW Spring Garden St, Portland, OR 97219
2beds
904sqft
Residential, Single Family Residence
Built in 1944
9,583.2 Square Feet Lot
$410,600 Zestimate®
$465/sqft
$2,351 Estimated rent
Home value
$410,600
$382,000 - $439,000
$2,351/mo
Zestimate® history
Loading...
Owner options
Explore your selling options
What's special
Remodeled Cottage tucked away adjacent to Spring Garden Park near Multnomah Village. Great room concept, new kitchen with new large quartz counters, new cabinets. kitchen opens to living area so it lives large. Hardwood floors throughout, new bathroom with separate tub and shower. Main floor bedroom with sliders to custom patio and outside shower. Large upstairs loft style room. Basement with laundry and workspace. Large three car garage, RV parking and disposal. Newer 200 amp electrical, subfloors, hardwoods, windows, cabinetry, tub/tile, quartz countertops ,concrete, roofs and more.
Zillow last checked: 8 hours ago
Listing updated: May 27, 2025 at 12:32pm
Listed by:
Jeffrey Parker 503-515-4040,
Parker Realty Inc
Bought with:
Rhett King, 201253262
Opt
Source: RMLS (OR),MLS#: 24475571
Facts & features
Interior
Bedrooms & bathrooms
- Bedrooms: 2
- Bathrooms: 1
- Full bathrooms: 1
- Main level bathrooms: 1
Primary bedroom
- Features: Hardwood Floors, Patio, Sliding Doors
- Level: Main
- Area: 121
- Dimensions: 11 x 11
Bedroom 2
- Features: Hardwood Floors, Loft
- Level: Upper
- Area: 255
- Dimensions: 17 x 15
Kitchen
- Features: Dishwasher, Eat Bar, Gas Appliances, Great Room, Hardwood Floors, Quartz
- Level: Main
- Area: 135
- Width: 9
Living room
- Features: Great Room, Hardwood Floors
- Level: Main
- Area: 150
- Dimensions: 15 x 10
Heating
- Other
Appliances
- Included: Dishwasher, Free-Standing Gas Range, Free-Standing Refrigerator, Gas Appliances, Stainless Steel Appliance(s), Washer/Dryer, Electric Water Heater
- Laundry: Laundry Room
Features
- Soaking Tub, Loft, Eat Bar, Great Room, Quartz, Kitchen Island
- Flooring: Hardwood
- Doors: Sliding Doors
- Windows: Double Pane Windows
- Basement: Partial
Interior area
- Total structure area: 904
- Total interior livable area: 904 sqft
Property
Parking
- Total spaces: 3
- Parking features: Driveway, Off Street, RV Access/Parking, Detached, Oversized
- Garage spaces: 3
- Has uncovered spaces: Yes
Accessibility
- Accessibility features: Natural Lighting, Accessibility
Features
- Stories: 2
- Patio & porch: Patio
- Exterior features: Fire Pit, RV Hookup, Yard
- Fencing: Fenced
- Has view: Yes
- View description: Territorial
- Waterfront features: Creek
Lot
- Size: 9,583 sqft
- Dimensions: 84 x 109 x 75 x 144
- Features: Level, Private, SqFt 7000 to 9999
Details
- Additional structures: RVHookup
- Parcel number: R250062
Construction
Type & style
- Home type: SingleFamily
- Architectural style: Cottage
- Property subtype: Residential, Single Family Residence
Materials
- Hard Concrete Stucco
- Foundation: Concrete Perimeter
- Roof: Composition,Shingle
Condition
- Restored
- New construction: No
- Year built: 1944
Utilities & green energy
- Gas: Gas
- Sewer: Septic Tank
- Water: Public
- Utilities for property: Cable Connected
Community & neighborhood
Location
- Region: Portland
- Subdivision: Multnomah Village
Other
Other facts
- Listing terms: Cash,Conventional,Rehab
- Road surface type: Paved
Price history
| Date | Event | Price |
|---|---|---|
| 5/23/2025 | Sold | $420,000+6.4%$465/sqft |
Source: | ||
| 5/5/2025 | Pending sale | $394,900$437/sqft |
Source: | ||
| 4/8/2025 | Listed for sale | $394,900+5%$437/sqft |
Source: | ||
| 5/2/2022 | Sold | $376,000+10.9%$416/sqft |
Source: Public Record | ||
| 3/25/2018 | Listing removed | $339,000$375/sqft |
Source: Premiere Property Group, LLC #17476174 | ||
Public tax history
| Year | Property taxes | Tax assessment |
|---|---|---|
| 2025 | $3,479 +3.7% | $129,250 +3% |
| 2024 | $3,354 +4% | $125,490 +3% |
| 2023 | $3,226 +2.2% | $121,840 +3% |
Find assessor info on the county website
Neighborhood: Multnomah
Nearby schools
GreatSchools rating
- 10/10Maplewood Elementary SchoolGrades: K-5Distance: 1.2 mi
- 8/10Jackson Middle SchoolGrades: 6-8Distance: 1.1 mi
- 8/10Ida B. Wells-Barnett High SchoolGrades: 9-12Distance: 1.3 mi
Schools provided by the listing agent
- Elementary: Maplewood
- Middle: Robert Gray
- High: Ida B Wells
Source: RMLS (OR). This data may not be complete. We recommend contacting the local school district to confirm school assignments for this home.
Get a cash offer in 3 minutes
Find out how much your home could sell for in as little as 3 minutes with a no-obligation cash offer.
Estimated market value
$410,600
Get a cash offer in 3 minutes
Find out how much your home could sell for in as little as 3 minutes with a no-obligation cash offer.
Estimated market value
$410,600
