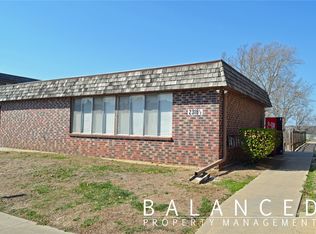Sold on 04/27/23
Price Unknown
3121 SW Macvicar Ave APT 107B, Topeka, KS 66611
2beds
942sqft
Package of Properties, Residential
Built in 1969
-- sqft lot
$85,900 Zestimate®
$--/sqft
$815 Estimated rent
Home value
$85,900
$73,000 - $99,000
$815/mo
Zestimate® history
Loading...
Owner options
Explore your selling options
What's special
Calling investors or owner occupied that desire low maintenance living in the remodeled garden level condo at this incredible price. This Briarwood Condo - conveniently located in SW Topeka offers 2 Bedroom (generous sized), 1 bath condo that is move in ready with many updates including flooring, paint, kitchen remodel, appliances (that stay) and bathroom updated - newer mechanicals. This garden level condo offers spacious rooms, ample closet space, community laundry room next door to this unit. Assigned parking spots for each unit along with visitor spots. HOA covers water, trash, snow, pool, club house, insurance, exterior maintenance and roof replacement. Offering you the opportunity to enjoy your summer nights at the community pool verses doing yard maintenance! Come Check It Out!!!
Zillow last checked: 8 hours ago
Listing updated: April 28, 2023 at 08:31am
Listed by:
Kelley Hughes 913-982-6415,
Better Homes and Gardens Real
Bought with:
Patrick Habiger, 00051888
KW One Legacy Partners, LLC
Source: Sunflower AOR,MLS#: 228478
Facts & features
Interior
Bedrooms & bathrooms
- Bedrooms: 2
- Bathrooms: 1
- Full bathrooms: 1
Primary bedroom
- Level: Main
- Area: 184
- Dimensions: 16 X 11.5
Dining room
- Level: Main
- Area: 63
- Dimensions: 10.5 X 6
Kitchen
- Level: Main
- Area: 50.4
- Dimensions: 8.4 X 6
Laundry
- Level: Main
- Dimensions: Building Laundry
Living room
- Level: Main
- Area: 195
- Dimensions: 15 X 13
Heating
- Natural Gas
Cooling
- Central Air
Appliances
- Included: Electric Range, Dishwasher, Refrigerator
Features
- Sheetrock, 8' Ceiling
- Flooring: Carpet
- Basement: Concrete
- Has fireplace: No
Interior area
- Total structure area: 942
- Total interior livable area: 942 sqft
- Finished area above ground: 942
- Finished area below ground: 0
Property
Lot
- Features: Sidewalk
Details
- Parcel number: R63975
- Special conditions: Standard,Arm's Length
Construction
Type & style
- Home type: SingleFamily
- Architectural style: Other
- Property subtype: Package of Properties, Residential
Condition
- Year built: 1969
Utilities & green energy
- Water: Public
Community & neighborhood
Community
- Community features: Pool
Location
- Region: Topeka
- Subdivision: Briarwood Garde
HOA & financial
HOA
- Has HOA: Yes
- HOA fee: $259 monthly
- Services included: Water, Maintenance Grounds, Snow Removal, Parking, Exterior Paint, Roof Replace, Pool, Clubhouse
- Association name: Wheatland
Price history
| Date | Event | Price |
|---|---|---|
| 4/27/2023 | Sold | -- |
Source: | ||
| 4/13/2023 | Pending sale | $139,900+180.4%$149/sqft |
Source: | ||
| 4/8/2023 | Listed for sale | $49,900$53/sqft |
Source: | ||
Public tax history
| Year | Property taxes | Tax assessment |
|---|---|---|
| 2025 | -- | $5,776 +3% |
| 2024 | $723 -0.4% | $5,609 +2% |
| 2023 | $726 +12.2% | $5,498 +15% |
Find assessor info on the county website
Neighborhood: Briarwood
Nearby schools
GreatSchools rating
- 5/10Jardine ElementaryGrades: PK-5Distance: 0.1 mi
- 6/10Jardine Middle SchoolGrades: 6-8Distance: 0.1 mi
- 5/10Topeka High SchoolGrades: 9-12Distance: 2.9 mi
Schools provided by the listing agent
- Elementary: Jardine Elementary School/USD 501
- Middle: Jardine Middle School/USD 501
- High: Topeka High School/USD 501
Source: Sunflower AOR. This data may not be complete. We recommend contacting the local school district to confirm school assignments for this home.
