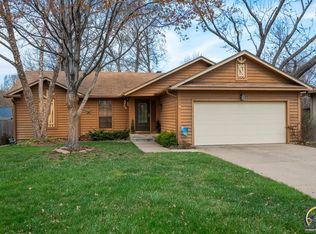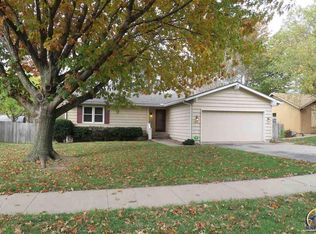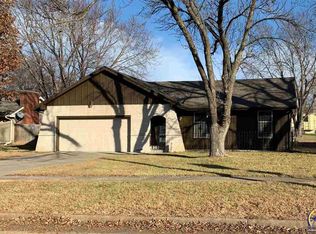Sold on 04/03/25
Price Unknown
3121 SW Belle Ave, Topeka, KS 66614
3beds
1,875sqft
Single Family Residence, Residential
Built in 1979
10,454.4 Square Feet Lot
$251,100 Zestimate®
$--/sqft
$1,906 Estimated rent
Home value
$251,100
$234,000 - $269,000
$1,906/mo
Zestimate® history
Loading...
Owner options
Explore your selling options
What's special
You will be impressed with this well maintained home in SW Neighborhood. Topeka West Schools. Spacious 3 bedroom, 2.5 baths with 2 warm inviting fireplaces. Very nice kitchen with granite countertops, fully equipped with stainless steel appliances with an eating bar plus separate dining area. Finished family room 26x16 in lower level with lots of light and custom built-in bookcases. The deck off of the kitchen/dining area opens up into one of the prettiest, nicely landscaped yards with beautiful inground pool in Topeka. This home is a pleasure to show.
Zillow last checked: 8 hours ago
Listing updated: April 14, 2025 at 07:02am
Listed by:
Carey Clingan 785-230-4910,
ReeceNichols Topeka Elite
Bought with:
Sandra Haines, SP00233997
KW One Legacy Partners, LLC
Source: Sunflower AOR,MLS#: 237928
Facts & features
Interior
Bedrooms & bathrooms
- Bedrooms: 3
- Bathrooms: 3
- Full bathrooms: 2
- 1/2 bathrooms: 1
Primary bedroom
- Level: Main
- Area: 192
- Dimensions: 16x12
Bedroom 2
- Level: Main
- Area: 168
- Dimensions: 14x12
Bedroom 3
- Level: Main
- Area: 132
- Dimensions: 12x11
Dining room
- Level: Main
- Area: 132
- Dimensions: 12x11
Family room
- Level: Basement
- Area: 416
- Dimensions: 26x16
Kitchen
- Level: Main
- Area: 182
- Dimensions: 14x13
Laundry
- Level: Basement
Living room
- Level: Main
- Area: 240
- Dimensions: 16x15
Heating
- Natural Gas
Cooling
- Central Air
Appliances
- Included: Electric Range, Microwave, Dishwasher, Disposal, Cable TV Available
- Laundry: In Basement
Features
- Sheetrock
- Flooring: Hardwood, Vinyl, Ceramic Tile, Carpet
- Doors: Storm Door(s)
- Windows: Storm Window(s)
- Basement: Concrete,Partial,Finished
- Number of fireplaces: 2
- Fireplace features: Two, Gas, Gas Starter, Family Room, Living Room
Interior area
- Total structure area: 1,875
- Total interior livable area: 1,875 sqft
- Finished area above ground: 1,300
- Finished area below ground: 575
Property
Parking
- Total spaces: 2
- Parking features: Attached, Auto Garage Opener(s), Garage Door Opener
- Attached garage spaces: 2
Features
- Patio & porch: Deck
- Has private pool: Yes
- Pool features: In Ground
- Fencing: Fenced,Wood,Privacy
Lot
- Size: 10,454 sqft
- Dimensions: 90 x 120
- Features: Corner Lot, Sidewalk
Details
- Additional structures: Shed(s)
- Parcel number: R60121
- Special conditions: Standard,Arm's Length
Construction
Type & style
- Home type: SingleFamily
- Property subtype: Single Family Residence, Residential
Materials
- Roof: Architectural Style
Condition
- Year built: 1979
Utilities & green energy
- Water: Public
- Utilities for property: Cable Available
Community & neighborhood
Location
- Region: Topeka
- Subdivision: Foxcroft
Price history
| Date | Event | Price |
|---|---|---|
| 4/3/2025 | Sold | -- |
Source: | ||
| 2/21/2025 | Pending sale | $224,950$120/sqft |
Source: | ||
| 2/17/2025 | Listed for sale | $224,950$120/sqft |
Source: | ||
Public tax history
| Year | Property taxes | Tax assessment |
|---|---|---|
| 2025 | -- | $23,874 +2% |
| 2024 | $3,313 -0.7% | $23,406 +2% |
| 2023 | $3,337 +8.5% | $22,948 +12% |
Find assessor info on the county website
Neighborhood: Foxcroft
Nearby schools
GreatSchools rating
- 6/10Mcclure Elementary SchoolGrades: PK-5Distance: 0.8 mi
- 6/10Marjorie French Middle SchoolGrades: 6-8Distance: 0.3 mi
- 3/10Topeka West High SchoolGrades: 9-12Distance: 1.4 mi
Schools provided by the listing agent
- Elementary: McClure Elementary School/USD 501
- Middle: French Middle School/USD 501
- High: Topeka West High School/USD 501
Source: Sunflower AOR. This data may not be complete. We recommend contacting the local school district to confirm school assignments for this home.


