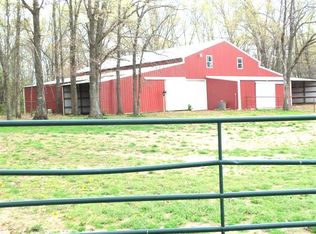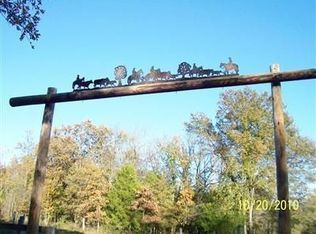Closed
Price Unknown
3121 S 205th Road, Goodson, MO 65663
4beds
3,206sqft
Single Family Residence
Built in 2025
71.7 Acres Lot
$532,300 Zestimate®
$--/sqft
$3,091 Estimated rent
Home value
$532,300
Estimated sales range
Not available
$3,091/mo
Zestimate® history
Loading...
Owner options
Explore your selling options
What's special
Back at no fault of seller (previously under contract prior to marketing the first time). What an opportunity! Listed Below recent appraisal valueThis mature 72 +/- acre property sits back off the road, backs to government land, and is minutes to Pomme de Terre lake. Drive down the lane to the property featuring mixed pasture and wooded acreage (some fenced), 3 ponds, a mid-higher level, metal clad 2-story, 3200+sf, 4 + bedroom, 3.5 bath, with loft home and more. The house is ready for you to make your final finishes to turn it into home. Currently features include an open concept common area with stamped concrete floors (radiant set up) on the main floor, tall ceilings and natural light flowing in. Main floor has a semi-split floorplan with a primary suite (including an attached office/sitting area, or dream closet), and 2 bedrooms, 1 hall bathroom, large laundry room on the other side. Beyond the laundry room is the heated/cooled garage/multi-use space with 3rd bathroom. Upstairs you will find the loft area, a half bath, unfinished 4th bedroom, and media room (or large 5th bedroom). Continue down the drive, past the house to find an RV pad overlooking the larger pond, a double carport, and another large concrete pad for parking, trailers, or your preferred use. Don't let this one slip by. (Buyers due diligence) Appointment only.
Zillow last checked: 8 hours ago
Listing updated: August 06, 2025 at 04:38pm
Listed by:
Tamara J. Smith 417-766-8400,
Century 21 Integrity Group,
Donna Hamm 417-598-2294,
Century 21 Integrity Group Hollister
Bought with:
Darin Jenkins, 2020003722
Whitetail Properties Real Estate
Source: SOMOMLS,MLS#: 60287377
Facts & features
Interior
Bedrooms & bathrooms
- Bedrooms: 4
- Bathrooms: 4
- Full bathrooms: 3
- 1/2 bathrooms: 1
Bedroom 2
- Description: Closet not built
Bedroom 3
- Description: Closet not built
Garage
- Description: Mini-Split Unit for Temp Regulation
Media room
- Description: Could be 5th bedroom
Heating
- Zoned, Radiant Floor, Mini-Splits, Hot Water/System, Other - See Remarks, Electric
Cooling
- Ductless
Appliances
- Included: Water Softener Owned, Pot Filler
- Laundry: Wash/Dry Connection
Features
- Cathedral Ceiling(s)
- Flooring: Laminate, Concrete, Vinyl
- Windows: Double Pane Windows
- Has basement: No
- Has fireplace: No
- Fireplace features: None
Interior area
- Total structure area: 3,206
- Total interior livable area: 3,206 sqft
- Finished area above ground: 0
- Finished area below ground: 0
Property
Parking
- Total spaces: 3
- Parking features: Parking Pad, Unpaved, See Remarks, Oversized, Gravel, Garage Faces Front, Garage Door Opener, Driveway, Covered, Additional Parking, RV Access/Parking
- Attached garage spaces: 3
- Carport spaces: 2
- Has uncovered spaces: Yes
Features
- Levels: One and One Half
- Patio & porch: Covered
- Exterior features: Water Access
- Spa features: Bath
- Fencing: Partial
- Has view: Yes
- View description: Lake, Creek/Stream
- Has water view: Yes
- Water view: Lake,Creek/Stream
Lot
- Size: 71.70 Acres
- Features: Adjoins Government Land
- Topography: Gently Rolling,Wooded,Rolling
Details
- Additional structures: Shed(s)
- Parcel number: 89012.209.000000002.001 & 010.308000001.0
- Special conditions: Real Estate Owned
Construction
Type & style
- Home type: SingleFamily
- Architectural style: Barndominium
- Property subtype: Single Family Residence
Materials
- Metal Siding
- Foundation: Slab
- Roof: Metal
Condition
- Year built: 2025
Utilities & green energy
- Sewer: Septic Tank
- Water: Well
- Utilities for property: Other
Community & neighborhood
Location
- Region: Half Way
- Subdivision: Polk-Not in List
Other
Other facts
- Listing terms: Cash,Conventional
- Road surface type: Gravel
Price history
| Date | Event | Price |
|---|---|---|
| 8/6/2025 | Sold | -- |
Source: | ||
Public tax history
Tax history is unavailable.
Neighborhood: 65663
Nearby schools
GreatSchools rating
- 5/10Skyline Elementary SchoolGrades: PK-4Distance: 8.4 mi
- 5/10Skyline Middle SchoolGrades: 5-8Distance: 8.4 mi
- 9/10Skyline High SchoolGrades: 9-12Distance: 8.4 mi
Schools provided by the listing agent
- Elementary: Skyline
- Middle: Skyline
- High: Skyline
Source: SOMOMLS. This data may not be complete. We recommend contacting the local school district to confirm school assignments for this home.

