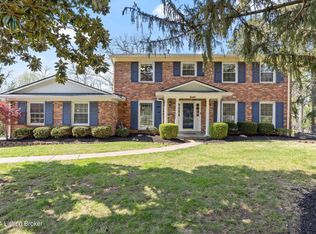Sold for $575,000
$575,000
3121 Runnymede Rd, Glenview Hills, KY 40222
4beds
4,513sqft
Single Family Residence
Built in 1967
0.3 Acres Lot
$683,600 Zestimate®
$127/sqft
$4,127 Estimated rent
Home value
$683,600
$636,000 - $745,000
$4,127/mo
Zestimate® history
Loading...
Owner options
Explore your selling options
What's special
Welcome to a captivating residence nestled in a quiet cul de sac of Glenview Hills. This second owner has meticulously cared for and cherished this home for 47 years. Embrace the opportunity to update and design this home where the neighborhood currently has homes being revitalized and prices skyrocketing to over a million dollars.The sellers have done many updates including: New Primary Bathroom, New HVAC, New Electrical Panel, New WINDOWS throughout, New gutters,New Chimney crown, Exterior painting, Installation of lightening rods and so much more.As you step through the front door of this timeless residence, you're immediately embraced by a sense of classic elegance and charm.The entrance foyer welcomes you with beautiful hardwood flooring , that leads you to the dining room and the classic living room. The 4 generously sized bedrooms are rarely seen today in new construction. Every closet has cedar lining. The finished walkout basement offers a wet bar and a fireplace.
The recreation area has new carpet and a full bath. The sellers have updated the front landscaping and had the brick side walk tuck pointed in October. As you walk onto the deck, you're enveloped by a sense of tranquility. The space is intentionally designed to provide seclusion and privacy. As you step off the deck, a meticulously crafted retaining wall comes into view. It spans the length of the yard, elegantly partitioning the landscape into different levels. Constructed with stone the retaining wall not only serves a structural purpose but adds a touch of character and definition to the yard. The location of this home is off of Hwy 42, Brownsboro Rd where you are just minutes from stores, schools, restaurants, expressways and River Road. Just as the previous owner's affection seeped into every inch, now, it's your chance to fill this place with your life, to create your own haven.May this home be your sanctuary, your retreat, and the keeper of your dearest memories for the next 47 years and beyond.
Zillow last checked: 8 hours ago
Listing updated: January 27, 2025 at 06:57am
Listed by:
Annette Coxon 502-500-9395,
RE/MAX Properties East
Bought with:
Kristen English, 183969
Lenihan Sotheby's Int'l Realty
Source: GLARMLS,MLS#: 1650735
Facts & features
Interior
Bedrooms & bathrooms
- Bedrooms: 4
- Bathrooms: 4
- Full bathrooms: 3
- 1/2 bathrooms: 1
Primary bedroom
- Description: Carpet
- Level: Second
- Area: 244.16
- Dimensions: 15.26 x 16.00
Bedroom
- Description: Carpet
- Level: Second
- Area: 214.35
- Dimensions: 13.67 x 15.68
Bedroom
- Description: Carpet
- Level: Second
- Area: 221.41
- Dimensions: 15.28 x 14.49
Bedroom
- Description: Carpet
- Level: Second
- Area: 190.22
- Dimensions: 15.23 x 12.49
Primary bathroom
- Level: Second
Half bathroom
- Level: First
Full bathroom
- Level: Second
Full bathroom
- Level: Basement
Breakfast room
- Level: First
- Area: 126.49
- Dimensions: 13.66 x 9.26
Den
- Description: Hardwood Flooring
- Level: First
- Area: 286.89
- Dimensions: 21.41 x 13.40
Dining room
- Description: Hardwood flooring
- Level: First
- Area: 220.95
- Dimensions: 15.28 x 14.46
Family room
- Description: Carpet
- Level: Basement
- Area: 662.05
- Dimensions: 18.97 x 34.90
Game room
- Description: New Carpet
- Level: Basement
- Area: 479.91
- Dimensions: 13.53 x 35.47
Kitchen
- Level: First
- Area: 154.43
- Dimensions: 13.63 x 11.33
Laundry
- Level: Basement
Living room
- Description: Hardwood flooring
- Level: First
- Area: 330.23
- Dimensions: 15.26 x 21.64
Office
- Level: Basement
- Area: 108.46
- Dimensions: 7.94 x 13.66
Heating
- Forced Air, Natural Gas
Features
- Basement: Walkout Finished
- Has fireplace: No
Interior area
- Total structure area: 3,139
- Total interior livable area: 4,513 sqft
- Finished area above ground: 3,139
- Finished area below ground: 1,374
Property
Parking
- Total spaces: 2
- Parking features: Entry Side, Driveway
- Garage spaces: 2
- Has uncovered spaces: Yes
Features
- Stories: 2
Lot
- Size: 0.30 Acres
Details
- Parcel number: 157100180000
Construction
Type & style
- Home type: SingleFamily
- Property subtype: Single Family Residence
Materials
- Brick Veneer
- Roof: Shingle
Condition
- Year built: 1967
Utilities & green energy
- Sewer: Public Sewer
- Water: Public
- Utilities for property: Electricity Connected, Natural Gas Connected
Community & neighborhood
Location
- Region: Glenview Hills
- Subdivision: Glenview Hills
HOA & financial
HOA
- Has HOA: No
Price history
| Date | Event | Price |
|---|---|---|
| 1/26/2024 | Sold | $575,000-4%$127/sqft |
Source: | ||
| 1/26/2024 | Pending sale | $599,000$133/sqft |
Source: | ||
| 12/2/2023 | Listed for sale | $599,000-2.6%$133/sqft |
Source: | ||
| 11/20/2023 | Listing removed | $615,000$136/sqft |
Source: | ||
| 11/3/2023 | Listed for sale | $615,000$136/sqft |
Source: | ||
Public tax history
| Year | Property taxes | Tax assessment |
|---|---|---|
| 2021 | $4,830 +8.9% | $384,920 |
| 2020 | $4,434 | $384,920 |
| 2019 | $4,434 +3.7% | $384,920 |
Find assessor info on the county website
Neighborhood: 40222
Nearby schools
GreatSchools rating
- 8/10Dunn Elementary SchoolGrades: K-5Distance: 0.9 mi
- 5/10Kammerer Middle SchoolGrades: 6-8Distance: 1.4 mi
- 8/10Ballard High SchoolGrades: 9-12Distance: 1.2 mi

Get pre-qualified for a loan
At Zillow Home Loans, we can pre-qualify you in as little as 5 minutes with no impact to your credit score.An equal housing lender. NMLS #10287.
