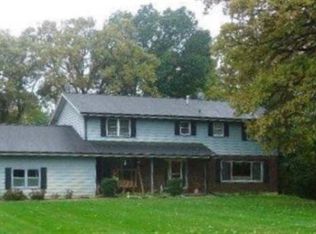Sold
$578,000
3121 River Rd, Iowa Falls, IA 50126
4beds
2,548sqft
Single Family Residence
Built in 1980
2.03 Acres Lot
$589,200 Zestimate®
$227/sqft
$2,374 Estimated rent
Home value
$589,200
Estimated sales range
Not available
$2,374/mo
Zestimate® history
Loading...
Owner options
Explore your selling options
What's special
Spectacular home situated on a wooded 2.03 acres M/L. Walk through the large front entryway and appreciate a very large kitchen area complete with custom soft close cabinets, granite counter tops, large island and french doors that lead you to a large composite deck that is perfect for entertaining. Also on the main floor there is a large living room and great work from home office. Lets move upstairs to find four generously sized bedrooms and a full bathroom. The primary bedroom has some features that you are going to love! A recently remodeled primary bathroom offers large soaking tub, large walk in shower with ceramic time and custom vanity and linen closet. Also from the primary bedroom you will enjoy your own private deck area that is covered and the perfect place to enjoy that morning coffee. The living room located a couple of steps down has a gas fireplace and is the perfect place to gather around on those cold evenings. In the lower level there is a generously sized family room perfect for a game room and also has a craft or exercise room, laundry, 3/4 bathroom and ample storage. On the outside, you will find a large deck, stamped concrete patio area and a private garage, shop area with above storage. This property has so much to enjoy, but come and see for yourself!! Over 4,000 sq ft of finished living space approximately.
Zillow last checked: 8 hours ago
Listing updated: December 05, 2024 at 05:01pm
Listed by:
Jason Jedele 641-373-1083,
Homestead Realty
Bought with:
Jason Jedele, ***
Homestead Realty
Source: NoCoast MLS as distributed by MLS GRID,MLS#: 6322421
Facts & features
Interior
Bedrooms & bathrooms
- Bedrooms: 4
- Bathrooms: 4
- Full bathrooms: 2
- 3/4 bathrooms: 1
- 1/2 bathrooms: 1
Bedroom 2
- Level: Upper
- Area: 270 Square Feet
- Dimensions: 18x15
Bedroom 3
- Level: Upper
- Area: 157.5 Square Feet
- Dimensions: 10.5x15
Bedroom 4
- Level: Upper
- Area: 342 Square Feet
- Dimensions: 18x19
Other
- Level: Upper
- Area: 168.75 Square Feet
- Dimensions: 13.5x12.5
Dining room
- Description: Eat In Kitchen,Separate/Formal Dining Rm
- Level: Main
- Area: 240 Square Feet
- Dimensions: 16x15
Other
- Level: Main
- Area: 201.25 Square Feet
- Dimensions: 17.5x11.5
Other
- Level: Upper
- Area: 128 Square Feet
- Dimensions: 16x8
Family room
- Description: Lower Level
- Level: Basement
- Area: 1116 Square Feet
- Dimensions: 36x31
Kitchen
- Level: Main
- Area: 352 Square Feet
- Dimensions: 16x22
Living room
- Level: Main
- Area: 400 Square Feet
- Dimensions: 16x25
Heating
- Heat Pump
Cooling
- Central Air
Appliances
- Included: Exhaust Fan, Dishwasher
Features
- Trim: Other/See Remarks
- Flooring: Carpet, Tile
- Windows: Double Pane Windows
- Basement: Finished
- Number of fireplaces: 1
- Fireplace features: Gas, Living Room, Stone
- Common walls with other units/homes: 0
Interior area
- Total interior livable area: 2,548 sqft
- Finished area above ground: 2,548
- Finished area below ground: 500
Property
Parking
- Total spaces: 4
- Parking features: Attached, Insulated Garage, Asphalt, Garage Door Opener, Electric
- Garage spaces: 4
Accessibility
- Accessibility features: None
Lot
- Size: 2.03 Acres
- Features: Irregular Lot, Many Trees
Details
- Additional structures: Additional Garage, Storage, Garage(s)
- Foundation area: 2548
- Parcel number: 892114152008
Construction
Type & style
- Home type: SingleFamily
- Architectural style: Split Level
- Property subtype: Single Family Residence
Materials
- Frame, Brick, Vinyl Siding
- Roof: Age Over 8 Years,Shingle
Condition
- Year built: 1980
Utilities & green energy
- Electric: 200+ Amp Service
- Sewer: Septic Tank
- Water: Well
Community & neighborhood
Location
- Region: Iowa Falls
HOA & financial
HOA
- Has HOA: No
- Association name: HRTI
Other
Other facts
- Listing terms: Cash,Conventional
- Road surface type: Paved
Price history
| Date | Event | Price |
|---|---|---|
| 12/9/2024 | Sold | $578,000-2%$227/sqft |
Source: | ||
| 11/18/2024 | Pending sale | $589,900$232/sqft |
Source: | ||
| 10/23/2024 | Listed for sale | $589,900+202.5%$232/sqft |
Source: | ||
| 7/27/1997 | Sold | $195,000$77/sqft |
Source: Agent Provided Report a problem | ||
Public tax history
| Year | Property taxes | Tax assessment |
|---|---|---|
| 2024 | $6,036 +4.9% | $328,330 |
| 2023 | $5,754 +4.2% | $328,330 +21% |
| 2022 | $5,524 -18.5% | $271,270 |
Find assessor info on the county website
Neighborhood: 50126
Nearby schools
GreatSchools rating
- NAPineview Elementary SchoolGrades: PK-1Distance: 1.1 mi
- 7/10Riverbend Middle SchoolGrades: 6-8Distance: 1.4 mi
- 2/10Iowa Falls - Alden High SchoolGrades: 9-12Distance: 1.5 mi
Get pre-qualified for a loan
At Zillow Home Loans, we can pre-qualify you in as little as 5 minutes with no impact to your credit score.An equal housing lender. NMLS #10287.
