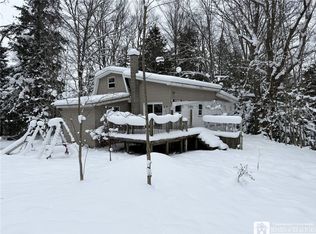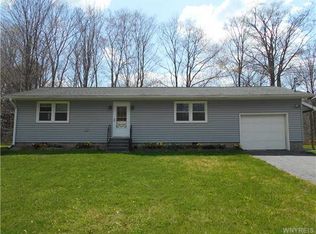Closed
$262,000
3121 Reservoir Rd, Randolph, NY 14772
3beds
2,740sqft
Single Family Residence
Built in 1970
18.35 Acres Lot
$265,100 Zestimate®
$96/sqft
$2,088 Estimated rent
Home value
$265,100
Estimated sales range
Not available
$2,088/mo
Zestimate® history
Loading...
Owner options
Explore your selling options
What's special
Welcome! This 3 bedroom 2bath home has many updates recently completed for you. There is a new roof, hot water tank w/ softener, sliding door off the primary bedroom on the 1st floor, propane furnace, paint, new (leased NOCO) propane tank that is just been set in place & lots of new flooring. This home is a nature lovers paradise with over 15 acres, pond, woods, an open space available for all of your enjoyment. The 1st floor has a primary bedroom with your own deck & 3/4 bath. There is a 2nd bathroom, laundry room, a heated morning room, dining room along with the kitchen all on this level. Custom wood work throughout. Up the spiral staircase you’ll find a large open landing, two bedrooms, a large walk-through room that could possibly be an office or fourth bedroom if needed. There is also an upper level deck. Outside is a 4 bay garage. Two bays with concrete floor, one with wood and one with dirt. One also has a heat source. A five minute drive will get you to I 86 ramp in Randolph and easy commute from Little Valley, OLEAN & Jamestown. Delayed negotiations until September 6 at 5 PM. Comes with two parcels that total 18.350 acres and taxes reflect both parcels.
Zillow last checked: 8 hours ago
Listing updated: October 18, 2024 at 11:47am
Listed by:
Tonya Studley 716-474-8380,
ERA Team VP Real Estate
Bought with:
Susan Muscarella, 10401251661
Property Sisters of Chautauqua, Inc.
Susan Muscarella, 10401251661
Property Sisters of Chautauqua, Inc.
Source: NYSAMLSs,MLS#: R1561972 Originating MLS: Chautauqua-Cattaraugus
Originating MLS: Chautauqua-Cattaraugus
Facts & features
Interior
Bedrooms & bathrooms
- Bedrooms: 3
- Bathrooms: 2
- Full bathrooms: 2
- Main level bathrooms: 2
- Main level bedrooms: 1
Heating
- Propane, Forced Air, Space Heater
Appliances
- Included: Dryer, Gas Oven, Gas Range, Microwave, Propane Water Heater, Refrigerator, Washer, Water Softener Owned
- Laundry: Main Level
Features
- Eat-in Kitchen, Separate/Formal Living Room, Sliding Glass Door(s), Natural Woodwork, Main Level Primary, Primary Suite
- Flooring: Laminate, Tile, Varies
- Doors: Sliding Doors
- Basement: Crawl Space
- Number of fireplaces: 1
Interior area
- Total structure area: 2,740
- Total interior livable area: 2,740 sqft
Property
Parking
- Total spaces: 4
- Parking features: Detached, Electricity, Garage, Garage Door Opener
- Garage spaces: 4
Features
- Levels: Two
- Stories: 2
- Patio & porch: Balcony, Open, Porch
- Exterior features: Balcony, Dirt Driveway, Gravel Driveway
- Waterfront features: Pond
Lot
- Size: 18.35 Acres
- Dimensions: 943 x 729
- Features: Greenbelt, Irregular Lot, Rural Lot, Secluded
Details
- Parcel number: 04760079.001140.1 & .4
- Special conditions: Standard
Construction
Type & style
- Home type: SingleFamily
- Architectural style: Contemporary
- Property subtype: Single Family Residence
Materials
- Wood Siding, PEX Plumbing
- Foundation: Block
- Roof: Metal
Condition
- Resale
- Year built: 1970
Utilities & green energy
- Sewer: Septic Tank
- Water: Well
Community & neighborhood
Location
- Region: Randolph
Other
Other facts
- Listing terms: Cash,Conventional,FHA
Price history
| Date | Event | Price |
|---|---|---|
| 10/18/2024 | Sold | $262,000+16.5%$96/sqft |
Source: | ||
| 9/7/2024 | Pending sale | $224,900$82/sqft |
Source: | ||
| 8/28/2024 | Listed for sale | $224,900$82/sqft |
Source: | ||
Public tax history
| Year | Property taxes | Tax assessment |
|---|---|---|
| 2024 | -- | $90,900 |
| 2023 | -- | $90,900 |
| 2022 | -- | $90,900 |
Find assessor info on the county website
Neighborhood: 14772
Nearby schools
GreatSchools rating
- 6/10G N Chapman Elementary SchoolGrades: PK-6Distance: 2.7 mi
- 8/10Randolph Senior High SchoolGrades: 7-12Distance: 2.7 mi
Schools provided by the listing agent
- Elementary: G N Chapman Elementary
- Middle: Randolph Middle
- High: Randolph Senior High
- District: Randolph
Source: NYSAMLSs. This data may not be complete. We recommend contacting the local school district to confirm school assignments for this home.

