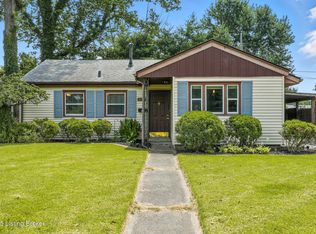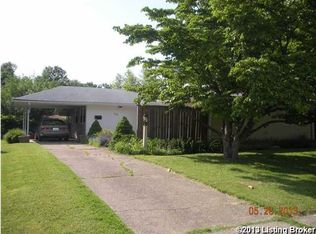Sold for $260,500 on 09/11/24
$260,500
3121 Radiance Rd, Louisville, KY 40220
3beds
1,340sqft
Single Family Residence
Built in 1953
6,969.6 Square Feet Lot
$269,700 Zestimate®
$194/sqft
$1,734 Estimated rent
Home value
$269,700
$251,000 - $289,000
$1,734/mo
Zestimate® history
Loading...
Owner options
Explore your selling options
What's special
This home is a homebuyer's dream! With all of the updates to the roof, gutters, siding, windows, HVAC and water heater, all of which have been replaced since 2021, this is an ideal situation for a first-time home buyer, someone downsizing, or just someone who doesn't want to fool with replacing large ticket items! Talk about peace of mind!
The front door enters into an open floor plan living, dining and kitchen space with large windows and a sunroom off the back. No corners have been cut on the kitchen remodel, which features all new LG appliances, including a gas range & hood and a french door fridge, an oversized, stainless steel apron farmhouse sink, floor-to-ceiling, soft close cabinets, and granite countertops.
The backyard is fenced in and has multiple storage sheds to house your yard maintenance equipment and tools. Additional storage can be located in two large, double bedroom closets and the easy-to-access attic.
And finally, location! This house is located directly across from Farnsley Park, which boasts multiple playgrounds, a walking path, a splash pad, a tennis court, and athletic fields. Centrally located, this house has the benefits of ease of access to any part of the city and the luxuries of park living.
Book your showing today!
Zillow last checked: 8 hours ago
Listing updated: January 27, 2025 at 07:28am
Listed by:
Scott Radcliff 502-384-5944,
RE/MAX Premier Properties
Bought with:
Paige Williams, 276276
United Real Estate Louisville
Source: GLARMLS,MLS#: 1666495
Facts & features
Interior
Bedrooms & bathrooms
- Bedrooms: 3
- Bathrooms: 1
- Full bathrooms: 1
Bedroom
- Level: First
Bedroom
- Level: First
Bedroom
- Level: First
Full bathroom
- Level: First
Kitchen
- Level: First
Living room
- Level: First
Sun room
- Level: First
Heating
- Electric, Forced Air
Cooling
- Central Air
Features
- Basement: None
- Has fireplace: No
Interior area
- Total structure area: 1,340
- Total interior livable area: 1,340 sqft
- Finished area above ground: 1,340
- Finished area below ground: 0
Property
Parking
- Total spaces: 1
- Parking features: Driveway
- Carport spaces: 1
- Has uncovered spaces: Yes
Features
- Stories: 1
- Patio & porch: Patio
- Fencing: Privacy,Chain Link
Lot
- Size: 6,969 sqft
- Features: Sidewalk, Level
Details
- Parcel number: 082F01160000
Construction
Type & style
- Home type: SingleFamily
- Architectural style: Ranch
- Property subtype: Single Family Residence
Materials
- Vinyl Siding
- Foundation: Slab
- Roof: Shingle
Condition
- Year built: 1953
Utilities & green energy
- Sewer: Public Sewer
- Water: Public
- Utilities for property: Electricity Connected, Natural Gas Connected
Community & neighborhood
Location
- Region: Louisville
- Subdivision: Highgate Springs
HOA & financial
HOA
- Has HOA: No
Price history
| Date | Event | Price |
|---|---|---|
| 9/11/2024 | Sold | $260,500+4.2%$194/sqft |
Source: | ||
| 7/29/2024 | Pending sale | $250,000$187/sqft |
Source: | ||
| 7/25/2024 | Listed for sale | $250,000+0.4%$187/sqft |
Source: | ||
| 7/22/2024 | Listing removed | -- |
Source: Owner Report a problem | ||
| 6/30/2024 | Listed for sale | $249,000+67.1%$186/sqft |
Source: Owner Report a problem | ||
Public tax history
| Year | Property taxes | Tax assessment |
|---|---|---|
| 2021 | $2,308 +30.7% | $160,320 +24.8% |
| 2020 | $1,765 | $128,450 |
| 2019 | $1,765 +3.8% | $128,450 |
Find assessor info on the county website
Neighborhood: Bon Air
Nearby schools
GreatSchools rating
- 3/10Goldsmith Elementary SchoolGrades: K-5Distance: 0.5 mi
- 2/10Thomas Jefferson Middle SchoolGrades: 6-8Distance: 3.6 mi
- 1/10Seneca High SchoolGrades: 9-12Distance: 0.6 mi

Get pre-qualified for a loan
At Zillow Home Loans, we can pre-qualify you in as little as 5 minutes with no impact to your credit score.An equal housing lender. NMLS #10287.
Sell for more on Zillow
Get a free Zillow Showcase℠ listing and you could sell for .
$269,700
2% more+ $5,394
With Zillow Showcase(estimated)
$275,094
