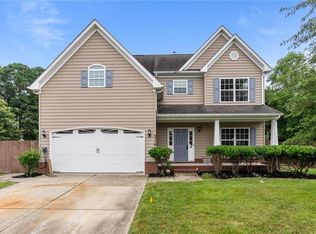Sold
$520,000
3121 Poplar Hill Rd, Chesapeake, VA 23321
4beds
2,609sqft
Single Family Residence
Built in 2015
9,147.6 Square Feet Lot
$536,000 Zestimate®
$199/sqft
$2,980 Estimated rent
Home value
$536,000
$504,000 - $574,000
$2,980/mo
Zestimate® history
Loading...
Owner options
Explore your selling options
What's special
This bright transitional home includes vaulted ceilings, 4 bedrooms, 2 full/1 half-baths, with a large 2-car garage. It's nestled in a charming, no-HOA neighborhood built in 2015. Features a bright, open floor plan with new carpet throughout. The kitchen has new LVP wood floors to go with beautiful granite countertops and a large center island work area with a built-in wine refrigerator. All heated and cooled with a dual system HVAC system. Pre-wired for surround sound/home theater, big-screen TV over fireplace, community close to I64, 1664 Shopping, etc.
Zillow last checked: 8 hours ago
Listing updated: May 09, 2025 at 08:39am
Listed by:
Bryan Ellis,
The Real Estate Group 757-410-8500
Bought with:
Joseph Cicero
Real Broker LLC
Source: REIN Inc.,MLS#: 10579076
Facts & features
Interior
Bedrooms & bathrooms
- Bedrooms: 4
- Bathrooms: 3
- Full bathrooms: 2
- 1/2 bathrooms: 1
Utility room
- Level: First
Heating
- Forced Air, Natural Gas
Cooling
- Central Air
Appliances
- Included: 220 V Elec, Dishwasher, Disposal, Microwave, Gas Range, Refrigerator, Gas Water Heater
- Laundry: Dryer Hookup, Washer Hookup
Features
- Cathedral Ceiling(s), Primary Sink-Double, Walk-In Closet(s), Ceiling Fan(s), Entrance Foyer, Pantry
- Flooring: Carpet, Ceramic Tile, Laminate/LVP
- Windows: Window Treatments
- Has basement: No
- Number of fireplaces: 1
- Fireplace features: Fireplace Gas-natural
- Common walls with other units/homes: No Common Walls
Interior area
- Total interior livable area: 2,609 sqft
Property
Parking
- Total spaces: 2
- Parking features: Garage Att 2 Car, Off Street, Driveway, Garage Door Opener, Converted Gar
- Attached garage spaces: 2
- Has uncovered spaces: Yes
Features
- Levels: Two
- Stories: 2
- Patio & porch: Patio, Porch
- Exterior features: Balcony
- Pool features: None
- Fencing: Back Yard,Full,Privacy,Fenced
- Waterfront features: Not Waterfront
- Frontage length: 79
Lot
- Size: 9,147 sqft
- Dimensions: 66 x 13 x 119 x 81 x 125
Details
- Parcel number: 0054018000160
- Zoning: R10S
Construction
Type & style
- Home type: SingleFamily
- Architectural style: Transitional
- Property subtype: Single Family Residence
Materials
- Brick, Vinyl Siding
- Foundation: Slab
- Roof: Asphalt Shingle
Condition
- New construction: No
- Year built: 2015
Utilities & green energy
- Sewer: City/County
- Water: City/County
- Utilities for property: Cable Hookup
Community & neighborhood
Security
- Security features: Security System
Location
- Region: Chesapeake
- Subdivision: Western Branch
HOA & financial
HOA
- Has HOA: No
Price history
Price history is unavailable.
Public tax history
| Year | Property taxes | Tax assessment |
|---|---|---|
| 2025 | $5,097 +5.9% | $504,700 +5.9% |
| 2024 | $4,813 +4.8% | $476,500 +4.8% |
| 2023 | $4,591 +20.5% | $454,600 +25.3% |
Find assessor info on the county website
Neighborhood: Western Branch North
Nearby schools
GreatSchools rating
- NAWestern Branch Primary SchoolGrades: PK-2Distance: 0.9 mi
- 6/10Western Branch Middle SchoolGrades: 6-8Distance: 0.6 mi
- 6/10Western Branch High SchoolGrades: 9-12Distance: 0.8 mi
Schools provided by the listing agent
- Elementary: Western Branch Primary
- Middle: Western Branch Middle
- High: Western Branch
Source: REIN Inc.. This data may not be complete. We recommend contacting the local school district to confirm school assignments for this home.

Get pre-qualified for a loan
At Zillow Home Loans, we can pre-qualify you in as little as 5 minutes with no impact to your credit score.An equal housing lender. NMLS #10287.
