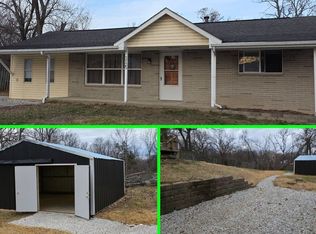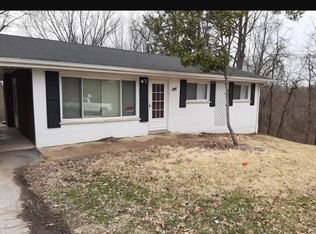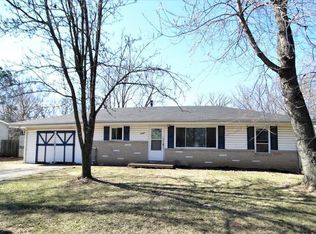Closed
Listing Provided by:
Ann M Rothweil 314-494-6942,
Realty Executives Premiere,
Kathleen Meier 314-359-8769,
Realty Executives Premiere
Bought with: EXP Realty, LLC
Price Unknown
3121 Phils Dr, High Ridge, MO 63049
3beds
2,288sqft
Single Family Residence
Built in 1981
0.65 Acres Lot
$245,000 Zestimate®
$--/sqft
$2,035 Estimated rent
Home value
$245,000
$216,000 - $277,000
$2,035/mo
Zestimate® history
Loading...
Owner options
Explore your selling options
What's special
BRAND NEW SEPTIC AND FIELD!!! BRAND NEW ELECTRIC PANEL!! Pride of ownership in this outstanding move in ready updated ranch home sitting on a large fenced in 0.65 acre lot. A new roof & gutters were replaced on 5/2020. New furnace & A/C were replaced on 3/2019. Carpeting was replaced on 4/2022. New steps going out to backyard from the garage replaced 4/2024. Garage door & opener replaced 6/2024. Updated eat in kitchen with breakfast bar. Master bedroom is large with a half bath, (a shower could potentially be added to the half bath). Plus 2 more good size bedrooms. Walk out basement partially finished with a new basement door (installed 6/2024) & updated laundry. The basement also has a Ruf-in bedroom/office all that is needed is drywall, mudding and paint. You'll love to sit on your covered front porch or your large back deck that over looks the private fenced-in back yard. (All appliances stay - washer, dryer & refrigerator)
Zillow last checked: 8 hours ago
Listing updated: April 28, 2025 at 05:02pm
Listing Provided by:
Ann M Rothweil 314-494-6942,
Realty Executives Premiere,
Kathleen Meier 314-359-8769,
Realty Executives Premiere
Bought with:
Michelle L Cimmarusti, 2014029043
EXP Realty, LLC
Source: MARIS,MLS#: 24048040 Originating MLS: Southern Gateway Association of REALTORS
Originating MLS: Southern Gateway Association of REALTORS
Facts & features
Interior
Bedrooms & bathrooms
- Bedrooms: 3
- Bathrooms: 2
- Full bathrooms: 1
- 1/2 bathrooms: 1
- Main level bathrooms: 2
- Main level bedrooms: 3
Primary bedroom
- Features: Floor Covering: Carpeting, Wall Covering: Some
- Level: Main
- Area: 154
- Dimensions: 14x11
Bedroom
- Features: Floor Covering: Carpeting, Wall Covering: Some
- Level: Main
- Area: 100
- Dimensions: 10x10
Bathroom
- Features: Floor Covering: Carpeting, Wall Covering: Some
- Level: Main
- Area: 90
- Dimensions: 10x9
Dining room
- Features: Floor Covering: Laminate, Wall Covering: Some
- Level: Main
- Area: 99
- Dimensions: 11x9
Kitchen
- Features: Floor Covering: Laminate, Wall Covering: Some
- Level: Main
- Area: 110
- Dimensions: 11x10
Living room
- Features: Floor Covering: Laminate, Wall Covering: Some
- Level: Main
- Area: 210
- Dimensions: 21x10
Heating
- Forced Air, Electric
Cooling
- Central Air, Electric
Appliances
- Included: Dishwasher, Dryer, Electric Range, Electric Oven, Refrigerator, Washer, Electric Water Heater
Features
- Kitchen/Dining Room Combo, Eat-in Kitchen, Pantry
- Flooring: Carpet
- Doors: Panel Door(s), Sliding Doors, Storm Door(s)
- Windows: Window Treatments
- Basement: Partially Finished,Concrete,Sump Pump,Walk-Out Access
- Has fireplace: No
Interior area
- Total structure area: 2,288
- Total interior livable area: 2,288 sqft
- Finished area above ground: 1,144
- Finished area below ground: 1,144
Property
Parking
- Parking features: Attached, Garage, Off Street, Oversized
- Has attached garage: Yes
Features
- Levels: One
- Patio & porch: Deck
Lot
- Size: 0.65 Acres
- Features: Adjoins Wooded Area
Details
- Additional structures: Metal Building
- Parcel number: 036.024.01001020
- Special conditions: Standard
Construction
Type & style
- Home type: SingleFamily
- Architectural style: Traditional,Ranch
- Property subtype: Single Family Residence
Materials
- Vinyl Siding
Condition
- Year built: 1981
Utilities & green energy
- Sewer: Septic Tank
- Water: Public
Community & neighborhood
Security
- Security features: Smoke Detector(s)
Location
- Region: High Ridge
- Subdivision: Crystal Hills
Other
Other facts
- Listing terms: Cash,Conventional,FHA,VA Loan
- Ownership: Private
- Road surface type: Asphalt
Price history
| Date | Event | Price |
|---|---|---|
| 2/18/2025 | Sold | -- |
Source: | ||
| 2/18/2025 | Pending sale | $240,000$105/sqft |
Source: | ||
| 1/17/2025 | Contingent | $240,000$105/sqft |
Source: | ||
| 11/22/2024 | Listed for sale | $240,000+2.1%$105/sqft |
Source: | ||
| 9/17/2024 | Contingent | $235,000$103/sqft |
Source: | ||
Public tax history
| Year | Property taxes | Tax assessment |
|---|---|---|
| 2025 | $1,396 +6.8% | $19,600 +8.3% |
| 2024 | $1,307 +0.5% | $18,100 |
| 2023 | $1,300 -0.1% | $18,100 |
Find assessor info on the county website
Neighborhood: 63049
Nearby schools
GreatSchools rating
- 7/10High Ridge Elementary SchoolGrades: K-5Distance: 1 mi
- 5/10Wood Ridge Middle SchoolGrades: 6-8Distance: 1.8 mi
- 6/10Northwest High SchoolGrades: 9-12Distance: 8.3 mi
Schools provided by the listing agent
- Elementary: High Ridge Elem.
- Middle: Northwest Valley School
- High: Northwest High
Source: MARIS. This data may not be complete. We recommend contacting the local school district to confirm school assignments for this home.
Get a cash offer in 3 minutes
Find out how much your home could sell for in as little as 3 minutes with a no-obligation cash offer.
Estimated market value$245,000
Get a cash offer in 3 minutes
Find out how much your home could sell for in as little as 3 minutes with a no-obligation cash offer.
Estimated market value
$245,000


