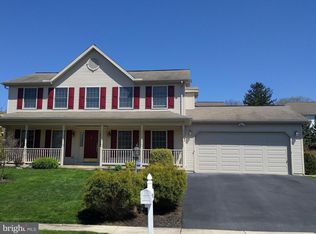Sold for $350,000
$350,000
3121 Park Rd, Harrisburg, PA 17111
3beds
1,884sqft
Single Family Residence
Built in 2003
0.31 Acres Lot
$395,900 Zestimate®
$186/sqft
$2,155 Estimated rent
Home value
$395,900
$376,000 - $416,000
$2,155/mo
Zestimate® history
Loading...
Owner options
Explore your selling options
What's special
Be prepared to be impressed with this exceptionally nice two-story home in "Latshmere Hills"! Enter into an attractive two story foyer with hardwood floors. To the left, is a formal dining room and to the right, is a formal living room, that could also serve as a den, playroom, or an office. Both rooms have hardwood floors. Just down the hall, and after the half bath, is a wonderful family room with hardwood floors and a gas fireplace. The fully equipped adjacent kitchen has a breakfast area with slider that goes out onto a delightful, screened porch for summer enjoyment! Also off of the kitchen is a convenient laundry room and access to the nice two car garage, Upstairs are three, nice sized bedrooms, all with new wall to wall carpeting and two full baths, one of which is attached to the primary bedroom. The basement has an exterior access and could be easily finished off for additional living space if desired. In the backyard is a gas grill for summer barbeques that stays with property and that receives its fuel from a natural gas line, so no need to fill up a propane tank, ever! Besides brand new carpeting upstairs, the entire house was just freshly painted in neutral tones, guaranteed to please! Enjoy efficient gas heat and hot water, as well as a gas range with two ovens! As an added bonus and for peace of mind, the sellers are including a one-year home warranty for the new owners! Come check out the value for yourself of this great property, but hurry, because it won't last!
Zillow last checked: 8 hours ago
Listing updated: January 10, 2024 at 06:15am
Listed by:
JIM HOLTZMAN 717-512-0420,
Howard Hanna Company-Harrisburg
Bought with:
CAROLINE MELLINGER, RS334854
RSR, REALTORS, LLC
Source: Bright MLS,MLS#: PADA2028828
Facts & features
Interior
Bedrooms & bathrooms
- Bedrooms: 3
- Bathrooms: 3
- Full bathrooms: 2
- 1/2 bathrooms: 1
- Main level bathrooms: 1
Basement
- Area: 0
Heating
- Forced Air, Natural Gas
Cooling
- Central Air, Electric
Appliances
- Included: Gas Water Heater
- Laundry: Laundry Room
Features
- Flooring: Carpet, Engineered Wood
- Basement: Unfinished,Full,Exterior Entry
- Number of fireplaces: 1
Interior area
- Total structure area: 1,884
- Total interior livable area: 1,884 sqft
- Finished area above ground: 1,884
- Finished area below ground: 0
Property
Parking
- Total spaces: 4
- Parking features: Garage Faces Front, Garage Door Opener, Inside Entrance, Driveway, Attached
- Attached garage spaces: 2
- Uncovered spaces: 2
Accessibility
- Accessibility features: None
Features
- Levels: Two
- Stories: 2
- Pool features: None
Lot
- Size: 0.31 Acres
Details
- Additional structures: Above Grade, Below Grade
- Parcel number: 620431050000000
- Zoning: RESIDENTIAL
- Special conditions: Standard
Construction
Type & style
- Home type: SingleFamily
- Architectural style: Traditional
- Property subtype: Single Family Residence
Materials
- Frame
- Foundation: Concrete Perimeter
Condition
- New construction: No
- Year built: 2003
Utilities & green energy
- Sewer: Public Sewer
- Water: Public
Community & neighborhood
Location
- Region: Harrisburg
- Subdivision: Latshmere Hills
- Municipality: SUSQUEHANNA TWP
Other
Other facts
- Listing agreement: Exclusive Right To Sell
- Listing terms: Cash,Conventional,FHA,VA Loan
- Ownership: Fee Simple
Price history
| Date | Event | Price |
|---|---|---|
| 1/9/2024 | Sold | $350,000+6.1%$186/sqft |
Source: | ||
| 11/21/2023 | Pending sale | $330,000$175/sqft |
Source: | ||
| 11/17/2023 | Listed for sale | $330,000+574.8%$175/sqft |
Source: | ||
| 1/28/2003 | Sold | $48,900$26/sqft |
Source: Public Record Report a problem | ||
Public tax history
| Year | Property taxes | Tax assessment |
|---|---|---|
| 2025 | $7,125 +13% | $196,100 |
| 2023 | $6,306 +2.4% | $196,100 |
| 2022 | $6,159 +1.3% | $196,100 |
Find assessor info on the county website
Neighborhood: 17111
Nearby schools
GreatSchools rating
- NASara Lindemuth El SchoolGrades: K-2Distance: 2.1 mi
- 5/10Susquehanna Twp Middle SchoolGrades: 6-8Distance: 0.7 mi
- 4/10Susquehanna Twp High SchoolGrades: 9-12Distance: 2 mi
Schools provided by the listing agent
- High: Susquehanna Township
- District: Susquehanna Township
Source: Bright MLS. This data may not be complete. We recommend contacting the local school district to confirm school assignments for this home.
Get pre-qualified for a loan
At Zillow Home Loans, we can pre-qualify you in as little as 5 minutes with no impact to your credit score.An equal housing lender. NMLS #10287.
Sell with ease on Zillow
Get a Zillow Showcase℠ listing at no additional cost and you could sell for —faster.
$395,900
2% more+$7,918
With Zillow Showcase(estimated)$403,818
