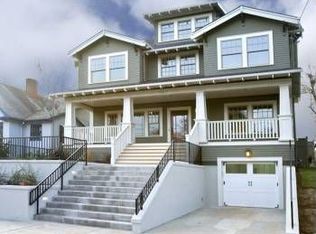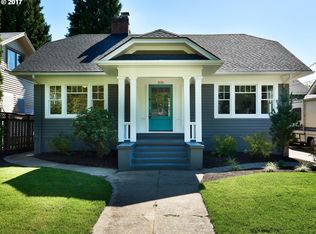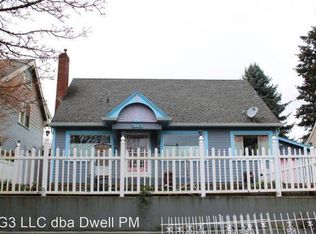Exquisite remodel to this already fabulous home in the heart of Irvington. Large covered front porch. New garage and landscaping. Just finished remodeled gourmet kitchen, gas range, stainless steel appliance. New interior paint. High end interior designer finishes. Ann Sacks tile. 3 spacious bedrooms, 4 full bathrooms, craft room in finished attic, large media room in finished basement. California closets. Dual zone heating and cooling.
This property is off market, which means it's not currently listed for sale or rent on Zillow. This may be different from what's available on other websites or public sources.


