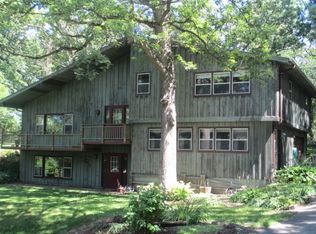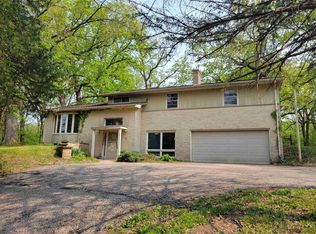Closed
$530,000
3121 North County Road E, Janesville, WI 53548
5beds
3,668sqft
Single Family Residence
Built in 1999
1.62 Acres Lot
$548,400 Zestimate®
$144/sqft
$3,751 Estimated rent
Home value
$548,400
$483,000 - $620,000
$3,751/mo
Zestimate® history
Loading...
Owner options
Explore your selling options
What's special
Are you looking for a remarkable home that gives you the country life yet close to town? This beautiful home features 5 bedrooms 3.5 bathrooms and a 6 car attached garage. From the welcoming front porch to the screened in back porch and deck you will love every inch of this home. There is a place for everyone, everything and than some. The natural light, vaulted ceiling and open floor plan is second to none and the fireplace is sure to bring you comfort on those cold days/nights ahead. There is plenty of space for entertaining in this home with the partially finished basement that features a Game Room, Rec Room and Exercise Room. Schedule your showing today, you won't be disappointed.
Zillow last checked: 8 hours ago
Listing updated: June 20, 2025 at 08:10pm
Listed by:
Tony Dransfield homeinfo@firstweber.com,
First Weber Inc
Bought with:
Tony Dransfield
Source: WIREX MLS,MLS#: 1991136 Originating MLS: South Central Wisconsin MLS
Originating MLS: South Central Wisconsin MLS
Facts & features
Interior
Bedrooms & bathrooms
- Bedrooms: 5
- Bathrooms: 4
- Full bathrooms: 3
- 1/2 bathrooms: 1
Primary bedroom
- Level: Upper
- Area: 169
- Dimensions: 13 x 13
Bedroom 2
- Level: Upper
- Area: 154
- Dimensions: 14 x 11
Bedroom 3
- Level: Upper
- Area: 154
- Dimensions: 14 x 11
Bedroom 4
- Level: Lower
- Area: 110
- Dimensions: 11 x 10
Bedroom 5
- Level: Lower
- Area: 110
- Dimensions: 11 x 10
Bathroom
- Features: Master Bedroom Bath: Full, Master Bedroom Bath, Master Bedroom Bath: Tub/Shower Combo
Family room
- Level: Main
- Area: 286
- Dimensions: 22 x 13
Kitchen
- Level: Main
- Area: 294
- Dimensions: 21 x 14
Living room
- Level: Main
- Area: 945
- Dimensions: 35 x 27
Heating
- Natural Gas, Forced Air
Cooling
- Central Air
Appliances
- Included: Range/Oven, Refrigerator, Dishwasher, Microwave, Water Softener
Features
- Walk-In Closet(s), Cathedral/vaulted ceiling, Breakfast Bar, Pantry
- Flooring: Wood or Sim.Wood Floors
- Basement: Full,Walk-Out Access,Partially Finished,8'+ Ceiling,Concrete
Interior area
- Total structure area: 3,668
- Total interior livable area: 3,668 sqft
- Finished area above ground: 2,287
- Finished area below ground: 1,381
Property
Parking
- Total spaces: 6
- Parking features: Attached, Tandem, Heated Garage, Garage Door Opener, 4 Car
- Attached garage spaces: 6
Features
- Patio & porch: Screened porch, Deck
Lot
- Size: 1.62 Acres
- Features: Wooded
Details
- Parcel number: 016 01502503
- Zoning: Res
- Special conditions: Arms Length
Construction
Type & style
- Home type: SingleFamily
- Architectural style: Contemporary
- Property subtype: Single Family Residence
Materials
- Vinyl Siding
Condition
- 21+ Years
- New construction: No
- Year built: 1999
Utilities & green energy
- Sewer: Septic Tank
- Water: Well
Community & neighborhood
Location
- Region: Janesville
- Municipality: Janesville
Price history
| Date | Event | Price |
|---|---|---|
| 6/20/2025 | Sold | $530,000-7.8%$144/sqft |
Source: | ||
| 4/30/2025 | Contingent | $575,000$157/sqft |
Source: | ||
| 4/29/2025 | Price change | $575,000-4%$157/sqft |
Source: | ||
| 1/2/2025 | Listed for sale | $599,000$163/sqft |
Source: | ||
| 11/22/2024 | Listing removed | $599,000$163/sqft |
Source: | ||
Public tax history
| Year | Property taxes | Tax assessment |
|---|---|---|
| 2024 | $6,710 +9.6% | $519,700 |
| 2023 | $6,125 +12.8% | $519,700 +87.8% |
| 2022 | $5,428 +1.1% | $276,800 |
Find assessor info on the county website
Neighborhood: 53548
Nearby schools
GreatSchools rating
- 7/10Washington Elementary SchoolGrades: PK-5Distance: 2.1 mi
- 2/10Franklin Middle SchoolGrades: 6-8Distance: 2.4 mi
- 3/10Parker High SchoolGrades: 9-12Distance: 2.4 mi
Schools provided by the listing agent
- Elementary: Washington
- Middle: Franklin
- High: Parker
- District: Janesville
Source: WIREX MLS. This data may not be complete. We recommend contacting the local school district to confirm school assignments for this home.

Get pre-qualified for a loan
At Zillow Home Loans, we can pre-qualify you in as little as 5 minutes with no impact to your credit score.An equal housing lender. NMLS #10287.

