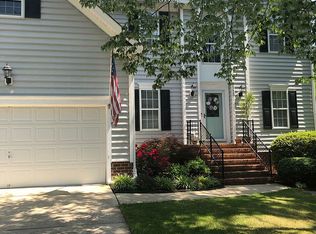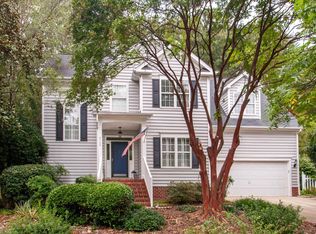Sold for $500,000
$500,000
3121 Lariat Ridge Dr, Wake Forest, NC 27587
3beds
2,247sqft
Single Family Residence, Residential
Built in 1996
0.37 Acres Lot
$506,700 Zestimate®
$223/sqft
$2,413 Estimated rent
Home value
$506,700
$481,000 - $532,000
$2,413/mo
Zestimate® history
Loading...
Owner options
Explore your selling options
What's special
1st Time to Market since 1996! This lovingly maintained, updated 3-bedroom home lives like 4! Move-in ready, this home is located in Wake Forest’s highly desired, Carriage Run subdivision providing quick access to amenities, schools, shopping, entertainment & major roadways. Don’t miss the main level primary bedroom with vaulted ceiling, updated bathroom & hard wood floors. Desire outdoor living? Enjoy the expansive 3 seasons room with “Easy Breeze” enclosure, private backyard & Trex deck with permanent gas line. The grill conveys! The updated kitchen has a gas range, vented microwave, recessed LED lighting & the stainless-steel refrigerator that conveys with the washer and dryer. The 2nd floor bonus room offers LVP flooring & functions as a 4th bedroom, office, playroom, or gym. The exercise equipment is yours, so please include in the contract via bill of sale! No need to worry about unscheduled maintenance as the HVAC is new in 2021, the crawl space encapsulated with dehumidifier, exterior siding low maintenance & 2012 roof. This gem of a home is not going to last!
Zillow last checked: 8 hours ago
Listing updated: October 27, 2025 at 11:30pm
Listed by:
Linda Craft 919-235-0007,
Linda Craft Team, REALTORS,
Anthony G Fink 919-986-4146,
Linda Craft Team, REALTORS
Bought with:
Jill Rigsbee, 275451
NC Pro Realty LLC
Source: Doorify MLS,MLS#: 2519804
Facts & features
Interior
Bedrooms & bathrooms
- Bedrooms: 3
- Bathrooms: 3
- Full bathrooms: 2
- 1/2 bathrooms: 1
Heating
- Forced Air, Natural Gas
Cooling
- Central Air
Appliances
- Included: Dishwasher, Dryer, Gas Range, Gas Water Heater, Microwave, Refrigerator, Washer
- Laundry: Laundry Room, Main Level
Features
- Bathtub/Shower Combination, Bookcases, Ceiling Fan(s), Double Vanity, Entrance Foyer, Granite Counters, High Ceilings, Pantry, Master Downstairs, Smooth Ceilings, Vaulted Ceiling(s), Walk-In Closet(s), Walk-In Shower, Water Closet
- Flooring: Carpet, Hardwood, Vinyl
- Basement: Crawl Space
- Number of fireplaces: 1
- Fireplace features: Gas, Gas Log, Living Room
Interior area
- Total structure area: 2,247
- Total interior livable area: 2,247 sqft
- Finished area above ground: 2,247
- Finished area below ground: 0
Property
Parking
- Total spaces: 2
- Parking features: Attached, Concrete, Driveway, Garage, Garage Faces Front
- Attached garage spaces: 2
Features
- Levels: Two
- Stories: 2
- Patio & porch: Deck
- Has view: Yes
Lot
- Size: 0.37 Acres
- Features: Hardwood Trees, Landscaped
Details
- Parcel number: 1738989183
- Zoning: GR3
Construction
Type & style
- Home type: SingleFamily
- Architectural style: Traditional
- Property subtype: Single Family Residence, Residential
Materials
- Vinyl Siding
Condition
- New construction: No
- Year built: 1996
Details
- Builder name: John Crosland
Utilities & green energy
- Sewer: Public Sewer
- Water: Public
- Utilities for property: Cable Available
Community & neighborhood
Location
- Region: Wake Forest
- Subdivision: Carriage Run
HOA & financial
HOA
- Has HOA: Yes
- HOA fee: $200 annually
Price history
| Date | Event | Price |
|---|---|---|
| 8/7/2023 | Sold | $500,000+5.3%$223/sqft |
Source: | ||
| 7/7/2023 | Contingent | $475,000$211/sqft |
Source: | ||
| 7/5/2023 | Listed for sale | $475,000$211/sqft |
Source: | ||
Public tax history
| Year | Property taxes | Tax assessment |
|---|---|---|
| 2025 | $4,445 +0.4% | $472,249 |
| 2024 | $4,428 +31.2% | $472,249 +63.6% |
| 2023 | $3,375 +4.2% | $288,735 |
Find assessor info on the county website
Neighborhood: 27587
Nearby schools
GreatSchools rating
- 9/10Rolesville ElementaryGrades: PK-5Distance: 3.6 mi
- 9/10Rolesville Middle SchoolGrades: 6-8Distance: 2.7 mi
- 7/10Heritage High SchoolGrades: 9-12Distance: 2 mi
Schools provided by the listing agent
- Elementary: Wake - Rolesville
- Middle: Wake - Rolesville
- High: Wake - Heritage
Source: Doorify MLS. This data may not be complete. We recommend contacting the local school district to confirm school assignments for this home.
Get a cash offer in 3 minutes
Find out how much your home could sell for in as little as 3 minutes with a no-obligation cash offer.
Estimated market value$506,700
Get a cash offer in 3 minutes
Find out how much your home could sell for in as little as 3 minutes with a no-obligation cash offer.
Estimated market value
$506,700

