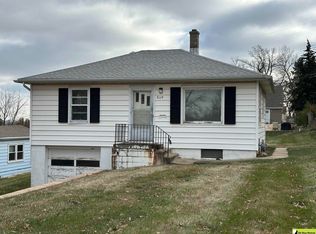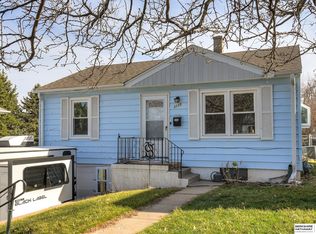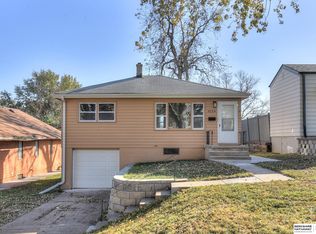Newly remodeled raised ranch home in nice, quiet, Florence neighborhood 3 bed, 2 bath, one car garage partially finished basement new roof, siding, and windows new front and back doors upgraded AC Updated sewer line, new retaining walls new electric panels New back deck with spectacular views, All appliances included
This property is off market, which means it's not currently listed for sale or rent on Zillow. This may be different from what's available on other websites or public sources.



