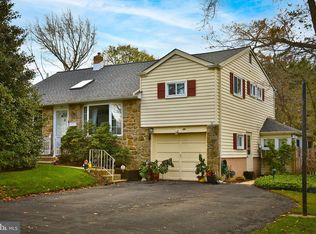NICE, NEAT, CLEAN - WELL MAINTAINED CAPE IN DESIRABLE GLENSIDE. 1 ST Floor - Large livingroom with stone woodburning fireplace, hardwood floors and picture window overlooking Golf Course. Formal diningroom with hardwood floors, picture window that looks out onto large rear yard. Newer kitchen with gas range and oven, beautiful 42" cabinets, dishwasher, stainless steel appliances, built in microwave, granite countertops and wood flooring. (2) nice size bedrooms with ample closet space and hardwood floors. Hall bath with tub and shower enclosure, large vanity, ceramic tile floor and linen closet. Double door hall coat closet. 2nd Fl. (2) nice size bedrooms with ample closet space and hardwood floors (one bedroom has access door to large attic). Hall bath with stall shower, vanity, ceramic tile floor and linen closet. Large hall storage closet. Basement - Finished Recreation room with tile floor. Laundry closet, utility closet and access panel to large storage area. Additional storage closet and cabinets. Exit door to rear patio and lovely grounds. NEWER ROOF (2015). NEWER CENTRAL AIR AND HEATER. HOUSE GENERATOR. (2) CAR GARAGE WITH OPENER. SECURITY SYSTEM. PRICED RIGHT FOR QUICK SALE.
This property is off market, which means it's not currently listed for sale or rent on Zillow. This may be different from what's available on other websites or public sources.

