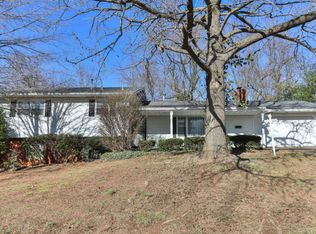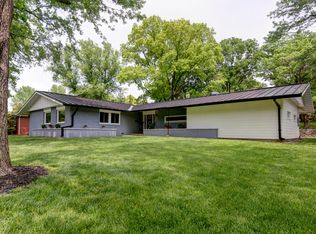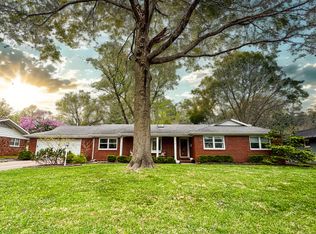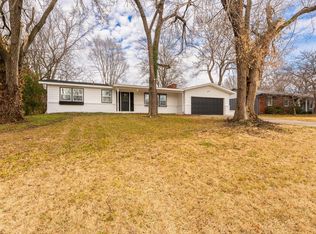Closed
Price Unknown
3121 E Alpine Drive, Springfield, MO 65804
4beds
2,198sqft
Single Family Residence
Built in 1983
0.33 Acres Lot
$330,700 Zestimate®
$--/sqft
$1,908 Estimated rent
Home value
$330,700
$314,000 - $347,000
$1,908/mo
Zestimate® history
Loading...
Owner options
Explore your selling options
What's special
This all brick Southern Hills charmer is ready for a new family! This home is move-in ready as is, or ready for someone to come in and truly make it their own, the choice is yours! The possibilities are endless!The main floor boasts 3 bedrooms, 2 bathrooms, family room with gas fireplace, formal dining off kitchen big enough to use as a second sitting area if desired, and a beautiful enclosed and heated back patio. Notice the four sliding doors......a monster wrap-around deck could be added for year-round use right off this great room! In the basement find a bonus room that could be a fourth bedroom and a large closet big enough to be an office! This home also features a radon system, new water heater 2019, and newer HVAC with air filtration system!
Zillow last checked: 8 hours ago
Listing updated: January 22, 2026 at 11:43am
Listed by:
James L Bolin 417-224-7445,
Keller Williams,
Mina L Sorey 417-693-2009,
Keller Williams
Bought with:
Bill Tropepe, 2004020562
Century 21 Performance Realty
Source: SOMOMLS,MLS#: 60233599
Facts & features
Interior
Bedrooms & bathrooms
- Bedrooms: 4
- Bathrooms: 2
- Full bathrooms: 2
Primary bedroom
- Area: 186.12
- Dimensions: 14.1 x 13.2
Bedroom 2
- Area: 154.08
- Dimensions: 14.4 x 10.7
Bedroom 3
- Area: 153.27
- Dimensions: 11.7 x 13.1
Bedroom 4
- Area: 272.21
- Dimensions: 16.7 x 16.3
Primary bathroom
- Area: 78.1
- Dimensions: 11 x 7.1
Bathroom full
- Area: 64.8
- Dimensions: 8.1 x 8
Bonus room
- Area: 116.4
- Dimensions: 12 x 9.7
Dining room
- Area: 145.44
- Dimensions: 10.1 x 14.4
Family room
- Area: 330
- Dimensions: 22 x 15
Kitchen
- Area: 192.96
- Dimensions: 14.4 x 13.4
Other
- Description: Main Hall
- Area: 76.8
- Dimensions: 25.6 x 3
Sun room
- Area: 137
- Dimensions: 10 x 13.7
Heating
- Forced Air, Central, Natural Gas
Cooling
- Attic Fan, Ceiling Fan(s), Central Air
Appliances
- Included: Dishwasher, Gas Water Heater, Free-Standing Electric Oven, Disposal
- Laundry: Main Level, Laundry Room, W/D Hookup
Features
- Granite Counters, Internet - Cable, Laminate Counters, Walk-in Shower, High Speed Internet
- Flooring: Hardwood, Wood, Tile, Laminate
- Windows: Double Pane Windows
- Basement: Sump Pump,Partially Finished,Partial
- Attic: Pull Down Stairs
- Has fireplace: Yes
- Fireplace features: Family Room, Gas
Interior area
- Total structure area: 2,298
- Total interior livable area: 2,198 sqft
- Finished area above ground: 1,726
- Finished area below ground: 472
Property
Parking
- Total spaces: 2
- Parking features: Driveway, Paved, Garage Faces Front
- Attached garage spaces: 2
- Has uncovered spaces: Yes
Features
- Levels: One
- Stories: 1
- Patio & porch: Enclosed, Rear Porch, Patio
- Exterior features: Rain Gutters, Cable Access
- Fencing: Privacy,Full,Chain Link
Lot
- Size: 0.33 Acres
- Dimensions: 90 x 162
Details
- Additional structures: Shed(s)
- Parcel number: 881233410010
- Other equipment: See Remarks
Construction
Type & style
- Home type: SingleFamily
- Architectural style: Traditional
- Property subtype: Single Family Residence
Materials
- Brick
- Foundation: Poured Concrete, Crawl Space
- Roof: Composition
Condition
- Year built: 1983
Utilities & green energy
- Sewer: Public Sewer
- Water: Public
- Utilities for property: Cable Available
Community & neighborhood
Security
- Security features: Smoke Detector(s)
Location
- Region: Springfield
- Subdivision: Southern Hills of Springfield
Other
Other facts
- Listing terms: Cash,VA Loan,FHA,Conventional
- Road surface type: Asphalt
Price history
| Date | Event | Price |
|---|---|---|
| 3/24/2023 | Sold | -- |
Source: | ||
| 1/4/2023 | Pending sale | $310,000$141/sqft |
Source: | ||
| 12/16/2022 | Listed for sale | $310,000+87.9%$141/sqft |
Source: | ||
| 5/19/2017 | Sold | -- |
Source: Agent Provided Report a problem | ||
| 4/3/2017 | Pending sale | $165,000$75/sqft |
Source: Coldwell Banker - Vanguard #60072449 Report a problem | ||
Public tax history
| Year | Property taxes | Tax assessment |
|---|---|---|
| 2025 | $2,196 +15.5% | $44,080 +24.4% |
| 2024 | $1,901 +0.6% | $35,440 |
| 2023 | $1,891 +4.8% | $35,440 +7.3% |
Find assessor info on the county website
Neighborhood: Southern Hills
Nearby schools
GreatSchools rating
- 7/10Wilder Elementary SchoolGrades: K-5Distance: 0.2 mi
- 6/10Pershing Middle SchoolGrades: 6-8Distance: 0.7 mi
- 8/10Glendale High SchoolGrades: 9-12Distance: 0.4 mi
Schools provided by the listing agent
- Elementary: SGF-Wilder
- Middle: SGF-Pershing
- High: SGF-Glendale
Source: SOMOMLS. This data may not be complete. We recommend contacting the local school district to confirm school assignments for this home.



