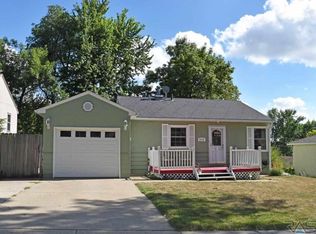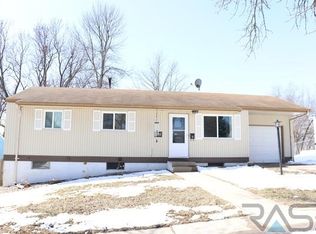Sold for $265,000 on 04/25/25
$265,000
3121 E 19th St, Sioux Falls, SD 57103
4beds
1,592sqft
Single Family Residence
Built in 1953
6,551.42 Square Feet Lot
$266,800 Zestimate®
$166/sqft
$1,726 Estimated rent
Home value
$266,800
$253,000 - $280,000
$1,726/mo
Zestimate® history
Loading...
Owner options
Explore your selling options
What's special
Very nice 4 bed 2 bath Ranch Walk-out on East Side. 3 bedrooms on the main with 1 larger bedroom in the lower level with an abundance of great improvements throughout. New interior lighting throughout, New carpet in bedrooms, New bathrooms, New hot water heater, along with modern stainless kitchen appliances plus a washer & dryer that all come with the home. Walk-out basement to a large fully fenced in backyard with mature trees, patio, shed, & a fire pit.
Zillow last checked: 8 hours ago
Listing updated: April 26, 2025 at 11:36am
Listed by:
Corey L DeVille,
DeVille Wegner Real Estate,
Thomas Wegner,
DeVille Wegner Real Estate
Bought with:
Nancy G Reynoza
Source: Realtor Association of the Sioux Empire,MLS#: 22501506
Facts & features
Interior
Bedrooms & bathrooms
- Bedrooms: 4
- Bathrooms: 2
- Full bathrooms: 1
- 3/4 bathrooms: 1
- Main level bedrooms: 3
Primary bedroom
- Level: Main
- Area: 132
- Dimensions: 12 x 11
Bedroom 2
- Level: Main
- Area: 110
- Dimensions: 11 x 10
Bedroom 3
- Level: Main
- Area: 117
- Dimensions: 13 x 9
Bedroom 4
- Level: Basement
- Area: 240
- Dimensions: 20 x 12
Family room
- Description: Walk out to backyard
- Level: Basement
- Area: 240
- Dimensions: 20 x 12
Kitchen
- Level: Main
- Area: 121
- Dimensions: 11 x 11
Living room
- Description: Open to kitchen
- Level: Main
- Area: 156
- Dimensions: 13 x 12
Heating
- Natural Gas
Cooling
- Central Air
Appliances
- Included: Electric Range, Microwave, Dishwasher, Disposal, Refrigerator, Stove Hood, Washer, Dryer
Features
- Master Downstairs, 3+ Bedrooms Same Level
- Flooring: Carpet, Laminate, Concrete
- Basement: Full
Interior area
- Total interior livable area: 1,592 sqft
- Finished area above ground: 896
- Finished area below ground: 696
Property
Parking
- Total spaces: 1
- Parking features: Concrete
- Garage spaces: 1
Features
- Patio & porch: Deck
- Fencing: Other
Lot
- Size: 6,551 sqft
- Dimensions: 56x115
- Features: Walk-Out
Details
- Additional structures: Shed(s)
- Parcel number: 35782
Construction
Type & style
- Home type: SingleFamily
- Architectural style: Ranch
- Property subtype: Single Family Residence
Materials
- Synthetic Stucco, Other
- Roof: Composition
Condition
- Year built: 1953
Utilities & green energy
- Sewer: Public Sewer
- Water: Public
Community & neighborhood
Location
- Region: Sioux Falls
- Subdivision: Hilltop Heights Addn
Other
Other facts
- Listing terms: FHA
- Road surface type: Curb and Gutter
Price history
| Date | Event | Price |
|---|---|---|
| 4/25/2025 | Sold | $265,000-1.7%$166/sqft |
Source: | ||
| 3/7/2025 | Listed for sale | $269,500+60.9%$169/sqft |
Source: | ||
| 4/3/2020 | Sold | $167,500-4.2%$105/sqft |
Source: | ||
| 12/11/2019 | Listed for sale | $174,900+10.7%$110/sqft |
Source: Falls Real Estate #22000305 | ||
| 1/3/2018 | Sold | $158,000+1.9%$99/sqft |
Source: | ||
Public tax history
| Year | Property taxes | Tax assessment |
|---|---|---|
| 2024 | $2,493 -2.1% | $190,300 +6.2% |
| 2023 | $2,547 +2.1% | $179,200 +8.2% |
| 2022 | $2,494 +11.5% | $165,600 +15% |
Find assessor info on the county website
Neighborhood: 57103
Nearby schools
GreatSchools rating
- 2/10Cleveland Elementary - 14Grades: PK-5Distance: 0.2 mi
- 7/10Ben Reifel Middle School - 68Grades: 6-8Distance: 2.5 mi
- 5/10Washington High School - 01Grades: 9-12Distance: 1.4 mi
Schools provided by the listing agent
- Elementary: Cleveland ES
- Middle: Whittier MS
- High: Washington HS
- District: Sioux Falls
Source: Realtor Association of the Sioux Empire. This data may not be complete. We recommend contacting the local school district to confirm school assignments for this home.

Get pre-qualified for a loan
At Zillow Home Loans, we can pre-qualify you in as little as 5 minutes with no impact to your credit score.An equal housing lender. NMLS #10287.

