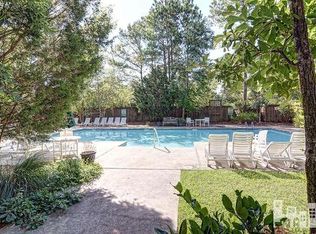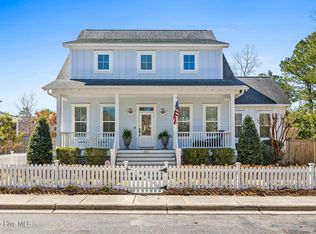Like new Charleston Row in picturesque community Demarest Village. Sidewalk lined streets, picket fenced yards, woodland park like setting. Community pool and playground for family time. This home offers all new applicances, updated master bath, window treatments throughout, hardwoods throughout first floor. Very open floor plan with lots of windows to bring the sunlight and landscaped views indoors. Double spacious covered porches accented with ceiling fans perfect for outdoor entertaining. Large fended courtyard with 17 x 17 deck perfect for an outdoor grilling/fire pit. Rear entry drive and parking with additional streets side parking for guests. Crawl space encapsulated.
This property is off market, which means it's not currently listed for sale or rent on Zillow. This may be different from what's available on other websites or public sources.


