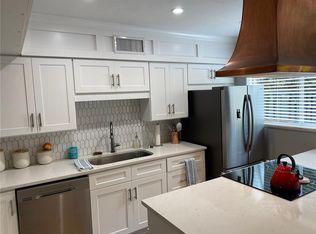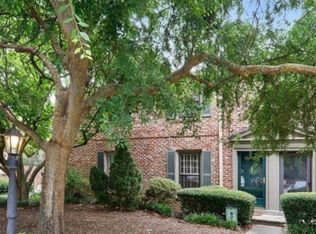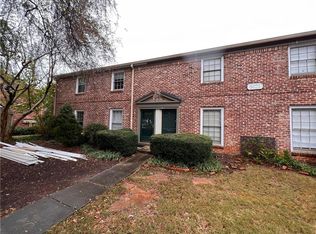Closed
$200,000
3121 Colonial Way APT E, Atlanta, GA 30341
2beds
960sqft
Townhouse, Residential
Built in 1956
2,848.82 Square Feet Lot
$195,600 Zestimate®
$208/sqft
$1,484 Estimated rent
Home value
$195,600
$178,000 - $215,000
$1,484/mo
Zestimate® history
Loading...
Owner options
Explore your selling options
What's special
LOCATION and affordability in Hot Chamblee with no Rental Restrictions! This move-in ready two-story home opens to a well-thought out open floor plan that starts with a light-filled family room, a generous butcher block bar, and continues to a crisp white kitchen and a cool dining area that features a brick accent wall. The kitchen has generous white cabinet space, and a Bosch dishwasher, and a GE washer and dryer that are just over a year old! Cooking is a breeze with a vent hood over the range that exhausts through the ceiling. Enjoy your morning coffee or a glass of wine at sunset hanging in your brick wall privacy fenced courtyard patio w/rear courtyard gate that leads to the beautiful open landscaped green space with bubbling fountain and benches. This unit has a waterproof LVP Floor on the main level for easy maintenance and real wood floors on the second floor. There is a powder room on the main floor and a full bath on the second floor. Unassigned parking is right in front! This wonderful community has tons of beautifully maintained green space - perfect for shady walking on sidewalks. The Community also has a pool, tennis and basketball courts, fitness center, a play area for kids, designated pet areas, and ample guest parking! Foodies will love the proximity to the amazing food scene on Buford Highway. Plus easy access to 85 and 285 make for quick commutes to the new CHOA Hospital (2 exits Sth), Mercer, Emory, MARTA, and Atlanta. Don’t miss this chance to live in the perimeter!
Zillow last checked: 8 hours ago
Listing updated: November 21, 2024 at 10:55pm
Listing Provided by:
TRACY MINICH,
RE/MAX Metro Atlanta
Bought with:
Kevin Kao, 344524
Georgia Properties Consultants of Atlanta, LLC
Source: FMLS GA,MLS#: 7469140
Facts & features
Interior
Bedrooms & bathrooms
- Bedrooms: 2
- Bathrooms: 2
- Full bathrooms: 1
- 1/2 bathrooms: 1
Primary bedroom
- Features: Other
- Level: Other
Bedroom
- Features: Other
Primary bathroom
- Features: Other
Dining room
- Features: Open Concept
Kitchen
- Features: Breakfast Bar, Cabinets White, Eat-in Kitchen, View to Family Room
Heating
- Central
Cooling
- Ceiling Fan(s), Central Air
Appliances
- Included: Dishwasher, Disposal, Dryer, Gas Range, Range Hood, Refrigerator
- Laundry: In Kitchen, Main Level
Features
- Flooring: Wood
- Windows: Double Pane Windows
- Basement: None
- Attic: Pull Down Stairs
- Has fireplace: No
- Fireplace features: None
- Common walls with other units/homes: 2+ Common Walls
Interior area
- Total structure area: 960
- Total interior livable area: 960 sqft
- Finished area above ground: 960
Property
Parking
- Parking features: Kitchen Level, Level Driveway, Parking Lot
- Has uncovered spaces: Yes
Accessibility
- Accessibility features: None
Features
- Levels: Two
- Stories: 2
- Patio & porch: Enclosed
- Exterior features: Courtyard, Tennis Court(s), No Dock
- Pool features: In Ground
- Spa features: None
- Fencing: Brick,Fenced
- Has view: Yes
- View description: Rural
- Waterfront features: None
- Body of water: None
Lot
- Size: 2,848 sqft
- Dimensions: 285 x 10
- Features: Back Yard, Level, Open Lot, Zero Lot Line
Details
- Additional structures: None
- Parcel number: 18 246 06 118
- Other equipment: None
- Horse amenities: None
Construction
Type & style
- Home type: Townhouse
- Architectural style: Townhouse
- Property subtype: Townhouse, Residential
- Attached to another structure: Yes
Materials
- Brick
- Foundation: Brick/Mortar
- Roof: Composition
Condition
- Resale
- New construction: No
- Year built: 1956
Utilities & green energy
- Electric: 110 Volts
- Sewer: Public Sewer
- Water: Public
- Utilities for property: Cable Available, Electricity Available, Sewer Available, Water Available
Green energy
- Energy efficient items: None
- Energy generation: None
Community & neighborhood
Security
- Security features: Fire Alarm, Smoke Detector(s)
Community
- Community features: Barbecue, Homeowners Assoc, Near Public Transport, Near Schools, Near Shopping, Near Trails/Greenway, Park, Restaurant
Location
- Region: Atlanta
- Subdivision: Georgetown
HOA & financial
HOA
- Has HOA: Yes
- HOA fee: $344 monthly
- Services included: Maintenance Grounds, Maintenance Structure, Pest Control, Reserve Fund, Sewer, Swim, Tennis, Trash, Water
Other
Other facts
- Listing terms: 1031 Exchange,Cash,Conventional
- Ownership: Condominium
- Road surface type: Asphalt
Price history
| Date | Event | Price |
|---|---|---|
| 1/18/2025 | Listing removed | $2,000$2/sqft |
Source: Zillow Rentals | ||
| 1/3/2025 | Price change | $2,000-4.8%$2/sqft |
Source: Zillow Rentals | ||
| 11/24/2024 | Listed for rent | $2,100$2/sqft |
Source: Zillow Rentals | ||
| 11/18/2024 | Sold | $200,000+0%$208/sqft |
Source: | ||
| 10/28/2024 | Pending sale | $199,999$208/sqft |
Source: | ||
Public tax history
| Year | Property taxes | Tax assessment |
|---|---|---|
| 2024 | $2,568 +23% | $86,200 -3.1% |
| 2023 | $2,089 +1.1% | $88,960 +25.5% |
| 2022 | $2,067 +8.8% | $70,880 +7.4% |
Find assessor info on the county website
Neighborhood: 30341
Nearby schools
GreatSchools rating
- 4/10Hawthorne Elementary SchoolGrades: PK-5Distance: 0.8 mi
- 5/10Henderson Middle SchoolGrades: 6-8Distance: 1.7 mi
- 7/10Lakeside High SchoolGrades: 9-12Distance: 1.6 mi
Schools provided by the listing agent
- Elementary: Hawthorne - Dekalb
- Middle: Henderson - Dekalb
- High: Lakeside - Dekalb
Source: FMLS GA. This data may not be complete. We recommend contacting the local school district to confirm school assignments for this home.
Get a cash offer in 3 minutes
Find out how much your home could sell for in as little as 3 minutes with a no-obligation cash offer.
Estimated market value
$195,600
Get a cash offer in 3 minutes
Find out how much your home could sell for in as little as 3 minutes with a no-obligation cash offer.
Estimated market value
$195,600


