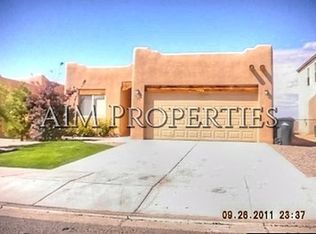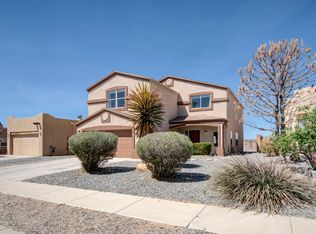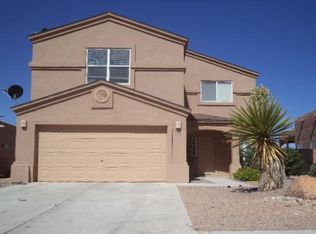Sold
Price Unknown
3121 Cochiti St NE, Rio Rancho, NM 87144
3beds
1,607sqft
Single Family Residence
Built in 2006
5,662.8 Square Feet Lot
$340,900 Zestimate®
$--/sqft
$2,152 Estimated rent
Home value
$340,900
$324,000 - $358,000
$2,152/mo
Zestimate® history
Loading...
Owner options
Explore your selling options
What's special
Welcome home to this turnkey incredible Southwestern style home! Upgrades throughout with brand new oversized HVAC system installed (2023), new premium carpet, new light fixtures inside and out, remodeled primary shower, new garage door (2024) with near new windows, stucco and smart home thermostat. Eat in kitchen with breakfast bar, Kraus farmhouse sink and stainless-steel appliances that open up to adjoining spacious living room with gorgeous, raised tongue and groove celling with gas log fireplace. Split floor plan has a large primary bedroom and ensuite bathroom features double sinks, tub, shower, private walk-in closet as well as a door that leads to a lovely, covered patio where you will enjoy spectacular sunset views.
Zillow last checked: 8 hours ago
Listing updated: April 15, 2024 at 09:54pm
Listed by:
Justin A Lente 505-504-3245,
North Star Realty Group NM
Bought with:
Amy S Garcia, 44422
Keller Williams Realty
Source: SWMLS,MLS#: 1057976
Facts & features
Interior
Bedrooms & bathrooms
- Bedrooms: 3
- Bathrooms: 2
- Full bathrooms: 2
Primary bedroom
- Level: Main
- Area: 231.3
- Dimensions: 15 x 15.42
Kitchen
- Level: Main
- Area: 195.77
- Dimensions: 10.17 x 19.25
Living room
- Level: Main
- Area: 396.16
- Dimensions: 20.58 x 19.25
Heating
- Central, Forced Air, Natural Gas
Cooling
- Central Air, Refrigerated
Appliances
- Included: Convection Oven, Dishwasher, Free-Standing Gas Range, Disposal, Microwave, Refrigerator
- Laundry: Washer Hookup, Electric Dryer Hookup, Gas Dryer Hookup
Features
- Breakfast Bar, Ceiling Fan(s), Dual Sinks, Garden Tub/Roman Tub, High Ceilings, Main Level Primary, Pantry, Skylights, Cable TV, Walk-In Closet(s)
- Flooring: Carpet, Tile
- Windows: Double Pane Windows, Insulated Windows, Skylight(s)
- Has basement: No
- Number of fireplaces: 1
- Fireplace features: Gas Log
Interior area
- Total structure area: 1,607
- Total interior livable area: 1,607 sqft
Property
Parking
- Total spaces: 2
- Parking features: Attached, Garage
- Attached garage spaces: 2
Features
- Levels: One
- Stories: 1
- Patio & porch: Covered, Patio
- Exterior features: Private Yard
- Fencing: Wall
Lot
- Size: 5,662 sqft
- Features: Landscaped, Planned Unit Development, Trees
Details
- Parcel number: R142280
- Zoning description: R-1
Construction
Type & style
- Home type: SingleFamily
- Architectural style: Pueblo
- Property subtype: Single Family Residence
Materials
- Frame, Stucco, Rock
- Roof: Flat,Tar/Gravel
Condition
- Resale
- New construction: No
- Year built: 2006
Details
- Builder name: Raylee
Utilities & green energy
- Sewer: Public Sewer
- Water: Public
- Utilities for property: Cable Connected, Electricity Connected, Natural Gas Connected, Phone Available, Sewer Connected, Water Connected
Green energy
- Energy generation: Solar
Community & neighborhood
Security
- Security features: Security System, Smoke Detector(s)
Location
- Region: Rio Rancho
HOA & financial
HOA
- Has HOA: Yes
- HOA fee: $51 monthly
- Services included: Common Areas, Maintenance Grounds
Other
Other facts
- Listing terms: Cash,Conventional,FHA,VA Loan
- Road surface type: Paved
Price history
| Date | Event | Price |
|---|---|---|
| 4/15/2024 | Sold | -- |
Source: | ||
| 3/15/2024 | Pending sale | $340,000$212/sqft |
Source: | ||
| 3/1/2024 | Listed for sale | $340,000+4.6%$212/sqft |
Source: | ||
| 5/17/2023 | Sold | -- |
Source: | ||
| 4/18/2023 | Pending sale | $325,000$202/sqft |
Source: | ||
Public tax history
| Year | Property taxes | Tax assessment |
|---|---|---|
| 2025 | $3,501 -3.5% | $100,319 -0.3% |
| 2024 | $3,627 +12% | $100,628 +12.4% |
| 2023 | $3,238 +70.6% | $89,540 +72.4% |
Find assessor info on the county website
Neighborhood: Northern Meadows
Nearby schools
GreatSchools rating
- 4/10Cielo Azul Elementary SchoolGrades: K-5Distance: 0.6 mi
- 7/10Rio Rancho Middle SchoolGrades: 6-8Distance: 3.5 mi
- 7/10V Sue Cleveland High SchoolGrades: 9-12Distance: 3.7 mi
Schools provided by the listing agent
- Elementary: Cielo Azul
- Middle: Eagle Ridge
- High: V. Sue Cleveland
Source: SWMLS. This data may not be complete. We recommend contacting the local school district to confirm school assignments for this home.
Get a cash offer in 3 minutes
Find out how much your home could sell for in as little as 3 minutes with a no-obligation cash offer.
Estimated market value$340,900
Get a cash offer in 3 minutes
Find out how much your home could sell for in as little as 3 minutes with a no-obligation cash offer.
Estimated market value
$340,900


