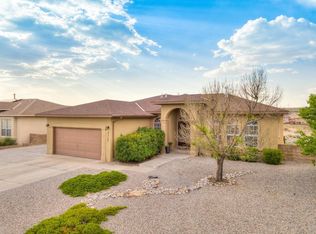Sold
Price Unknown
3121 Cascades Trl SE, Rio Rancho, NM 87124
2beds
2,360sqft
Single Family Residence
Built in 1996
10,018.8 Square Feet Lot
$429,800 Zestimate®
$--/sqft
$2,751 Estimated rent
Home value
$429,800
$387,000 - $477,000
$2,751/mo
Zestimate® history
Loading...
Owner options
Explore your selling options
What's special
Come see this Exceptionally Remodeled home!! This gorgeous property boasts High End Finishes, an Excellent Location backing to Open Space, and has a 683 SF BASEMENT. The Main Floor features expansive living and dining areas, a Stunning Kitchen with custom cabinetry, granite counters, and SS appliances, A Serene Primary Bedroom with Gorgeous Spa-Like Bathroom and Custom Walk-In Closet. Enjoy the Balcony with Open Space Views. The lower level with it's own living area, bedroom and bathroom is very private from the main level making it a great option for MULTI-GENERATIONAL Living. The lower level also includes a finished office space in the Huge well lit Basement with endless options such as adding a 3rd Bedroom. The poly pipe has been replaced in this Beauty.
Zillow last checked: 8 hours ago
Listing updated: September 18, 2024 at 02:38pm
Listed by:
Raquel M Lynas 505-459-4591,
Coldwell Banker Legacy,
Team Kolysko 505-816-8562,
Coldwell Banker Legacy
Bought with:
Erin Lloyd, 52472
Realty One of New Mexico
Source: SWMLS,MLS#: 1060586
Facts & features
Interior
Bedrooms & bathrooms
- Bedrooms: 2
- Bathrooms: 3
- Full bathrooms: 1
- 3/4 bathrooms: 1
- 1/2 bathrooms: 1
Primary bedroom
- Level: Main
- Area: 256
- Dimensions: 16 x 16
Bedroom 2
- Level: Lower
- Area: 196
- Dimensions: 14 x 14
Dining room
- Level: Main
- Area: 182
- Dimensions: 14 x 13
Family room
- Level: Lower
- Area: 288
- Dimensions: 18 x 16
Kitchen
- Level: Main
- Area: 110
- Dimensions: 11 x 10
Living room
- Level: Main
- Area: 288
- Dimensions: 18 x 16
Office
- Level: Lower
- Area: 80
- Dimensions: 10 x 8
Heating
- Central, Forced Air, Natural Gas
Cooling
- Refrigerated
Appliances
- Included: Dishwasher, Free-Standing Gas Range, Disposal, Microwave, Refrigerator
- Laundry: Washer Hookup, Electric Dryer Hookup, Gas Dryer Hookup
Features
- Breakfast Area, Ceiling Fan(s), Cove Ceiling, Dual Sinks, Entrance Foyer, Family/Dining Room, Home Office, Living/Dining Room, Multiple Living Areas, Main Level Primary, Multiple Primary Suites, Skylights, Water Closet(s), Walk-In Closet(s)
- Flooring: Carpet, Tile, Vinyl
- Windows: Double Pane Windows, Insulated Windows, Skylight(s)
- Basement: Partial,Walk-Out Access
- Has fireplace: No
Interior area
- Total structure area: 2,360
- Total interior livable area: 2,360 sqft
- Finished area below ground: 0
Property
Parking
- Total spaces: 2
- Parking features: Attached, Garage
- Attached garage spaces: 2
Accessibility
- Accessibility features: None
Features
- Levels: Two
- Stories: 2
- Patio & porch: Balcony, Covered, Patio
- Exterior features: Balcony, Private Yard, Sprinkler/Irrigation, Private Entrance
- Fencing: Wall
- Has view: Yes
Lot
- Size: 10,018 sqft
- Features: Landscaped, Sprinklers Automatic, Trees, Views
Details
- Parcel number: R053268
- Zoning description: R-1
Construction
Type & style
- Home type: SingleFamily
- Property subtype: Single Family Residence
Materials
- Frame, Stucco
- Roof: Shingle
Condition
- Resale
- New construction: No
- Year built: 1996
Details
- Builder name: Amrep
Utilities & green energy
- Sewer: Public Sewer
- Water: Public
- Utilities for property: Electricity Connected, Natural Gas Connected, Sewer Connected, Water Connected
Green energy
- Energy generation: None
- Water conservation: Water-Smart Landscaping
Community & neighborhood
Security
- Security features: Security System
Location
- Region: Rio Rancho
- Subdivision: Cascades
Other
Other facts
- Listing terms: Cash,Conventional,FHA,VA Loan
- Road surface type: Asphalt, Paved
Price history
| Date | Event | Price |
|---|---|---|
| 9/18/2024 | Sold | -- |
Source: | ||
| 8/19/2024 | Pending sale | $429,900$182/sqft |
Source: | ||
| 8/16/2024 | Price change | $429,900-1.1%$182/sqft |
Source: | ||
| 7/5/2024 | Price change | $434,900-1.2%$184/sqft |
Source: | ||
| 6/13/2024 | Pending sale | $440,000$186/sqft |
Source: | ||
Public tax history
| Year | Property taxes | Tax assessment |
|---|---|---|
| 2025 | $5,118 -5.7% | $146,669 -2.6% |
| 2024 | $5,430 +2.6% | $150,653 +3% |
| 2023 | $5,290 +84.1% | $146,266 +86% |
Find assessor info on the county website
Neighborhood: High Resort
Nearby schools
GreatSchools rating
- 7/10Ernest Stapleton Elementary SchoolGrades: K-5Distance: 0.9 mi
- 7/10Eagle Ridge Middle SchoolGrades: 6-8Distance: 1.1 mi
- 7/10Rio Rancho High SchoolGrades: 9-12Distance: 0.4 mi
Get a cash offer in 3 minutes
Find out how much your home could sell for in as little as 3 minutes with a no-obligation cash offer.
Estimated market value$429,800
Get a cash offer in 3 minutes
Find out how much your home could sell for in as little as 3 minutes with a no-obligation cash offer.
Estimated market value
$429,800
