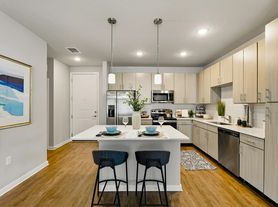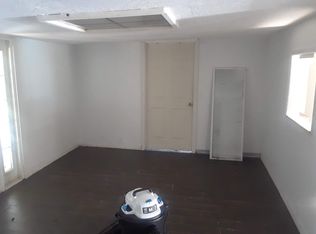Wesley Chapel, FL - House - $1,495.00 Available December 2025
Adorable 3/2 in gated community. Home has all new flooring, interior paint, ceiling fans and light fixtures. Enter into a large bright living room and separate dining room that looks out onto the screened patio. The full kitchen includes stove, refrigerator, dishwasher and lots of counter and cabinet space. The Jack and Jill bedrooms share a full bath. The washer and dryer hookups are located in a separate shed attached to the screened patio. LAWNCARE INCLUDED. The community offers a manned gate and sparkling pools, shuffleboard, jacuzzi, playground and basketball courts. One small dog considered.
$75 App fee/adult, $300 non refundable pet fee, security deposit equal to one month's rent, $75 tenant annual processing fee per household after acceptance, $39.95 resident benefits package is mandatory, HOA fee may be charged, renter's insurance required
House for rent
$1,495/mo
3121 Briar St, Zephyrhills, FL 33543
3beds
1,248sqft
Price may not include required fees and charges.
Single family residence
Available now
Dogs OK
Central air, ceiling fan
Hookups laundry
Covered parking
What's special
Jack and jill bedroomsInterior paintCeiling fansWasher and dryer hookupsSeparate dining roomNew flooringScreened patio
- 55 days |
- -- |
- -- |
Zillow last checked: 11 hours ago
Listing updated: December 12, 2025 at 11:45pm
Travel times
Facts & features
Interior
Bedrooms & bathrooms
- Bedrooms: 3
- Bathrooms: 2
- Full bathrooms: 2
Rooms
- Room types: Dining Room
Cooling
- Central Air, Ceiling Fan
Appliances
- Included: Dishwasher, Microwave, Range, Range Oven, Refrigerator, WD Hookup
- Laundry: Hookups
Features
- Ceiling Fan(s), Range/Oven, WD Hookup
- Windows: Window Coverings
Interior area
- Total interior livable area: 1,248 sqft
Video & virtual tour
Property
Parking
- Parking features: Covered
- Details: Contact manager
Features
- Patio & porch: Patio
- Exterior features: Lawn, Lawn Care included in rent, No Cats, Range/Oven, Shed, Shuffleboard, Smoke Free
- Has private pool: Yes
Details
- Parcel number: 1926210040000000910
Construction
Type & style
- Home type: SingleFamily
- Property subtype: Single Family Residence
Condition
- Year built: 1985
Utilities & green energy
- Utilities for property: Cable Available
Community & HOA
Community
- Features: Clubhouse, Gated, Playground, Smoke Free
- Security: Gated Community
HOA
- Amenities included: Pool
Location
- Region: Zephyrhills
Financial & listing details
- Lease term: Contact For Details
Price history
| Date | Event | Price |
|---|---|---|
| 12/3/2025 | Price change | $1,495-6.3%$1/sqft |
Source: Zillow Rentals | ||
| 10/21/2025 | Listing removed | $150,000$120/sqft |
Source: | ||
| 10/21/2025 | Listed for rent | $1,595$1/sqft |
Source: Zillow Rentals | ||
| 10/14/2025 | Price change | $150,000-5.1%$120/sqft |
Source: | ||
| 10/9/2025 | Listed for sale | $158,000$127/sqft |
Source: | ||
Neighborhood: Timber Lake Estates
Nearby schools
GreatSchools rating
- 1/10Chester W. Taylor, Jr. Elementary SchoolGrades: PK-5Distance: 0.7 mi
- 3/10Raymond B. Stewart Middle SchoolGrades: 6-8Distance: 4.9 mi
- 2/10Zephyrhills High SchoolGrades: 9-12Distance: 5.3 mi

