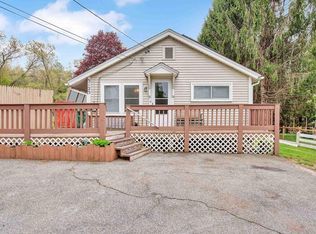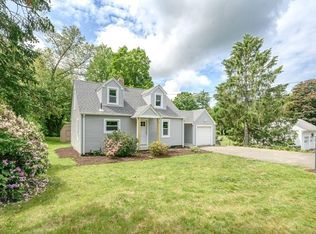The Charm, Character and vintage appeal is what this home has to offer! This home offers a spacious eat in kitchen w/ all appliances and access to back yard area. Charming formal dining rm w/ hdwd flrs highlighting french doors opening to living rm w/ hdwd flrs & access enclosed front porch for those relaxing nights. Master bedroom w/ hdwd flrs, full bath & two additional bedroom w/ hdwd flrs all situated on the first flr. This home offers all the timeless classic original woodwork that buyers can enjoy! This property does offer a nice size back side yard, shed and detached one car garage.. seller states upgrades included: Heating system, hot water tank (2010), artisan well, holding tank & pump (2010) & some updated electrical. Easy access to MA Pike & all main routes! Simply a nice buy for Wilbraham!
This property is off market, which means it's not currently listed for sale or rent on Zillow. This may be different from what's available on other websites or public sources.


