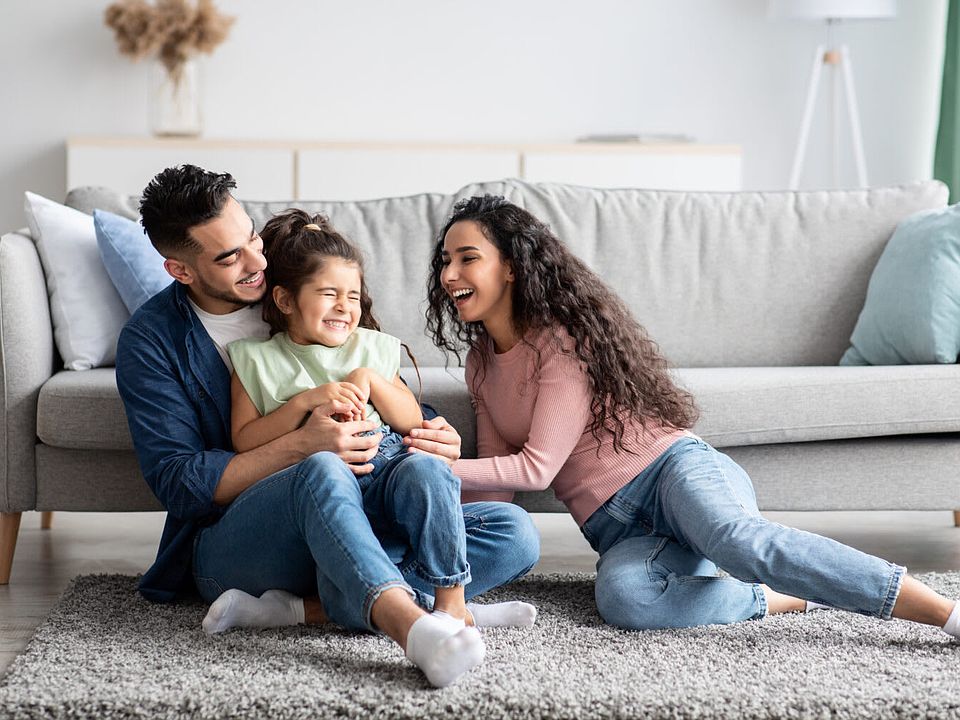MLS# 20831197 - Built by Landsea Homes - Ready Now! ~ Treat yourself to style and elegance with this beautiful four-bedroom, two-bathroom home. A covered porch welcomes you home, while inside a study with double doors and a formal dining room are set off the foyer. Step into the main living space, where an open-plan, wood flooring, and light-filled layout allows a seamless flow from the family room into the kitchen and dining nook. The family room has a pre-cast stone fireplace that creates a warm and inviting feel. The kitchen features a walk-in pantry, quartz countertops, stainless steel appliances, and a large center island that will make any chef happy. Enjoy early morning coffee or daily family meals in the sunny breakfast nook, or outside on the covered backyard patio. The luxe owner’s suite offers a retreat for the hustle and bustle of everyday life. Double doors lead into the grand ensuite with twin sinks, a walk-in closet, and a soaking tub for the ultimate relaxation. The three guest bedrooms, all with walk-in closets, are tucked away in their wing alongside the hall bath with a double sink vanity. The utility is also found in this wing, along with access to the two-car garage.
New construction
Special offer
$434,888
3121 Blue Hl, Burleson, TX 76028
4beds
2,370sqft
Single Family Residence
Built in 2025
8,276 sqft lot
$434,100 Zestimate®
$183/sqft
$33/mo HOA
- 92 days
- on Zillow |
- 253 |
- 17 |
Zillow last checked: 7 hours ago
Listing updated: April 29, 2025 at 11:32pm
Listed by:
Ben Caballero 888-872-6006,
HomesUSA.com 888-872-6006
Source: NTREIS,MLS#: 20831197
Travel times
Schedule tour
Select a date
Facts & features
Interior
Bedrooms & bathrooms
- Bedrooms: 4
- Bathrooms: 2
- Full bathrooms: 2
Primary bedroom
- Level: First
- Dimensions: 18 x 14
Bedroom
- Level: First
- Dimensions: 14 x 12
Bedroom
- Level: First
- Dimensions: 13 x 11
Bedroom
- Level: First
- Dimensions: 14 x 12
Breakfast room nook
- Level: First
- Dimensions: 12 x 10
Dining room
- Level: First
- Dimensions: 13 x 12
Kitchen
- Level: First
- Dimensions: 13 x 12
Living room
- Level: First
- Dimensions: 20 x 16
Office
- Level: First
- Dimensions: 14 x 12
Utility room
- Level: First
- Dimensions: 9 x 8
Heating
- Central, Electric, Heat Pump, Zoned
Cooling
- Central Air, Electric, Heat Pump, Zoned
Appliances
- Included: Dishwasher, Electric Cooktop, Electric Oven, Disposal, Microwave
- Laundry: Washer Hookup, Electric Dryer Hookup, Laundry in Utility Room
Features
- Eat-in Kitchen, Kitchen Island, Open Floorplan, Pantry, Walk-In Closet(s)
- Flooring: Carpet, Ceramic Tile, Wood
- Has basement: No
- Number of fireplaces: 1
- Fireplace features: Family Room, Wood Burning
Interior area
- Total interior livable area: 2,370 sqft
Video & virtual tour
Property
Parking
- Total spaces: 2
- Parking features: Door-Single, Garage, Garage Door Opener, Garage Faces Side
- Attached garage spaces: 2
Features
- Levels: One
- Stories: 1
- Patio & porch: Covered
- Exterior features: Lighting, Private Yard
- Pool features: None
Lot
- Size: 8,276 sqft
Details
- Parcel number: 126334420403
Construction
Type & style
- Home type: SingleFamily
- Architectural style: Traditional,Detached
- Property subtype: Single Family Residence
Materials
- Brick, Fiber Cement, Rock, Stone
- Foundation: Slab
- Roof: Composition
Condition
- New construction: Yes
- Year built: 2025
Details
- Builder name: Landsea Homes
Utilities & green energy
- Sewer: Public Sewer
- Water: Public
- Utilities for property: Sewer Available, Water Available
Green energy
- Energy efficient items: Appliances, Construction, Doors, HVAC, Insulation, Lighting, Rain/Freeze Sensors, Thermostat, Water Heater, Windows
- Water conservation: Low-Flow Fixtures
Community & HOA
Community
- Security: Security System Owned, Security System, Carbon Monoxide Detector(s), Smoke Detector(s)
- Subdivision: Oak Hills
HOA
- Has HOA: Yes
- Services included: Association Management, Maintenance Grounds, Utilities
- HOA fee: $400 annually
- HOA name: Texas Star Community Management
- HOA phone: 682-990-8500
Location
- Region: Burleson
Financial & listing details
- Price per square foot: $183/sqft
- Date on market: 1/30/2025
About the community
Welcome to Oak Hills, Burleson’s newest community! Nestled in this charming suburb just south of Fort Worth, Oak Hills offers residents an ideal place to call home with its friendly community, excellent schools, and abundant outdoor activities. Located in highly-rated Joshua ISD, Oak Hills ensures a well-rounded education with a 15:1 student-teacher ratio and diverse extracurricular programs. Enjoy family-friendly activities at the Burleson Recreation Center and scenic parks like Bailey Lake Park. Hidden Creek Golf Course provides outdoor recreation, while Burleson Town Center offers shopping and dining. Experience community events like Fourth of July celebrations and holiday lighting ceremonies.
A Lot for You New Home Sales Event
From quick move-ins to to-be-built homes, find the one that fits your life and your timeline—and enjoy savings made just for you.Source: Landsea Holdings Corp.

