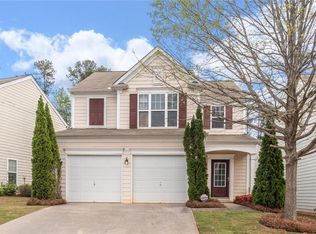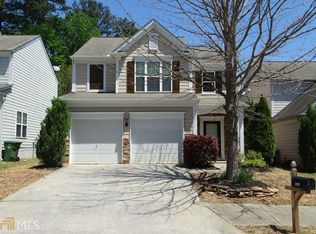Come home to Princeton Lakes! Spic and Span this home is move-in ready! Family room with corner fireplace, open kitchen with upgraded, stained cabinetry, top of the line black appliances including refrigerator. Glass doors open to completely fenced backyard. Master suite with vaulted ceiling, private bath with double vanities, garden tub and spacious closet. Two additional guest suites and guest bath. This home has been lovingly maintained and is in perfect condition. Unmatched amenities in this active neighborhood located minutes from downtown. SECTION 8 NOT ACCEPTED.
This property is off market, which means it's not currently listed for sale or rent on Zillow. This may be different from what's available on other websites or public sources.

