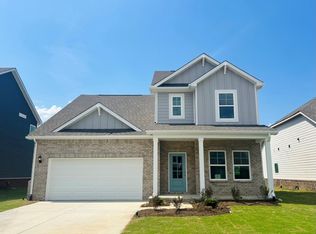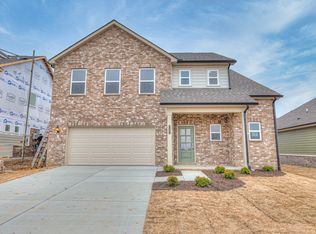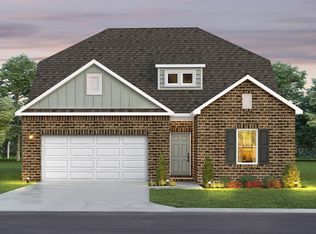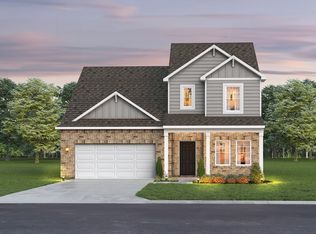Closed
$489,990
3121 Arbor Valley Rd LOT 8, Spring Hill, TN 37174
4beds
2,547sqft
Single Family Residence, Residential
Built in 2024
-- sqft lot
$495,000 Zestimate®
$192/sqft
$2,737 Estimated rent
Home value
$495,000
$450,000 - $545,000
$2,737/mo
Zestimate® history
Loading...
Owner options
Explore your selling options
What's special
Welcome to Arbor Valley - Spring Hill's most beautiful new community! The Roland floor plan provides an enormous open-concept living space overlooking a large kitchen with ample cabinetry, with sizable island. The downstairs owner's suite is spacious-- bring your king-sized bed and furniture set! The oversized walk-in closet makes organizing your look a dream. Upstairs, enjoy 3 additional bedrooms plus a loft -- plenty of room for the whole family! A full two-car garage provides space to park, store, or even work on projects-- whatever you need! The back includes a generous 10x10 covered patio, so grilling or simply enjoying the outdoors is easy. For a limited time only $10,000 towards closing costs, with the use of preferred lender & title company.
Zillow last checked: 8 hours ago
Listing updated: September 29, 2025 at 10:00am
Listing Provided by:
Kelleigh League 615-767-6131,
The New Home Group, LLC,
Carmela Lawler 615-585-2750,
The New Home Group, LLC
Bought with:
Blake Johnson, 357964
Realty One Group Music City
Source: RealTracs MLS as distributed by MLS GRID,MLS#: 2739470
Facts & features
Interior
Bedrooms & bathrooms
- Bedrooms: 4
- Bathrooms: 3
- Full bathrooms: 2
- 1/2 bathrooms: 1
- Main level bedrooms: 1
Bedroom 1
- Area: 195 Square Feet
- Dimensions: 13x15
Bedroom 2
- Features: Walk-In Closet(s)
- Level: Walk-In Closet(s)
- Area: 144 Square Feet
- Dimensions: 12x12
Bedroom 3
- Features: Walk-In Closet(s)
- Level: Walk-In Closet(s)
- Area: 156 Square Feet
- Dimensions: 13x12
Bedroom 4
- Features: Extra Large Closet
- Level: Extra Large Closet
- Area: 154 Square Feet
- Dimensions: 14x11
Primary bathroom
- Features: Double Vanity
- Level: Double Vanity
Dining room
- Area: 96 Square Feet
- Dimensions: 16x6
Kitchen
- Features: Pantry
- Level: Pantry
- Area: 208 Square Feet
- Dimensions: 16x13
Living room
- Features: Great Room
- Level: Great Room
- Area: 285 Square Feet
- Dimensions: 19x15
Recreation room
- Features: Second Floor
- Level: Second Floor
- Area: 204 Square Feet
- Dimensions: 17x12
Heating
- Central, Electric
Cooling
- Central Air, Electric
Appliances
- Included: Dishwasher, Disposal, Microwave, Electric Oven, Electric Range
Features
- Extra Closets, Walk-In Closet(s)
- Flooring: Vinyl
- Basement: None
Interior area
- Total structure area: 2,547
- Total interior livable area: 2,547 sqft
- Finished area above ground: 2,547
Property
Parking
- Total spaces: 2
- Parking features: Garage Faces Front
- Attached garage spaces: 2
Features
- Levels: Two
- Stories: 2
- Patio & porch: Porch, Covered, Patio
- Pool features: Association
Details
- Special conditions: Standard
- Other equipment: Air Purifier
Construction
Type & style
- Home type: SingleFamily
- Property subtype: Single Family Residence, Residential
Materials
- Fiber Cement, Brick
- Roof: Asphalt
Condition
- New construction: Yes
- Year built: 2024
Utilities & green energy
- Sewer: Public Sewer
- Water: Public
- Utilities for property: Electricity Available, Water Available, Underground Utilities
Community & neighborhood
Location
- Region: Spring Hill
- Subdivision: Arbor Valley
HOA & financial
HOA
- Has HOA: Yes
- HOA fee: $80 monthly
- Amenities included: Clubhouse, Fitness Center, Playground, Pool, Underground Utilities, Trail(s)
- Services included: Recreation Facilities
Other
Other facts
- Available date: 09/23/2024
Price history
| Date | Event | Price |
|---|---|---|
| 11/14/2024 | Sold | $489,990$192/sqft |
Source: | ||
| 10/14/2024 | Pending sale | $489,990$192/sqft |
Source: | ||
| 10/1/2024 | Listed for sale | $489,990$192/sqft |
Source: | ||
| 9/29/2024 | Listing removed | $489,990$192/sqft |
Source: | ||
| 9/25/2024 | Price change | $489,990-7%$192/sqft |
Source: | ||
Public tax history
Tax history is unavailable.
Neighborhood: 37174
Nearby schools
GreatSchools rating
- 6/10Spring Hill Middle SchoolGrades: 5-8Distance: 1.2 mi
- 4/10Spring Hill High SchoolGrades: 9-12Distance: 2.7 mi
- 6/10Spring Hill Elementary SchoolGrades: PK-4Distance: 1.5 mi
Schools provided by the listing agent
- Elementary: Spring Hill Elementary
- Middle: Spring Hill Middle School
- High: Spring Hill High School
Source: RealTracs MLS as distributed by MLS GRID. This data may not be complete. We recommend contacting the local school district to confirm school assignments for this home.
Get a cash offer in 3 minutes
Find out how much your home could sell for in as little as 3 minutes with a no-obligation cash offer.
Estimated market value
$495,000
Get a cash offer in 3 minutes
Find out how much your home could sell for in as little as 3 minutes with a no-obligation cash offer.
Estimated market value
$495,000



