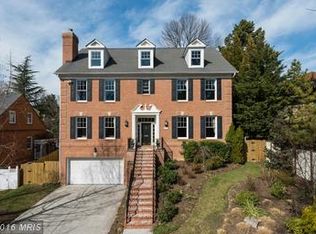Sold for $2,400,000 on 04/30/25
$2,400,000
3121 Appleton St NW, Washington, DC 20008
6beds
5,325sqft
Single Family Residence
Built in 1965
8,794 Square Feet Lot
$2,390,000 Zestimate®
$451/sqft
$6,434 Estimated rent
Home value
$2,390,000
$2.27M - $2.51M
$6,434/mo
Zestimate® history
Loading...
Owner options
Explore your selling options
What's special
This spectacular re-imagined Colonial offers vast open-concept living on main level including a solarium and new screened porch addition. The gourmet kitchen features expansive island, carrara marble and subway tile, dual dishwashers and prof. grade gas range/hood, all open to family area. The main level also includes a bonus wet bar, 2 fireplaces, powder room, gracious office or 5th bedroom + full bath. Upstairs you will find a sumptuous Primary Bedroom en suite, and 3 additional bedrooms, complemented by many strategically placed skylights. The lower level is a recreation great room with fireplace and built-ins, 6th bedroom en suite, laundry/ample storage and direct interior access to 2 Car Garage. Total finished square footage in excess of 5000 square feet. The bucolic exterior features mature plantings, flagstone patio, fire pit, and verdant terraced gardens. Full solar array and Tesla battery. All of these exquisite features combined with a short stroll to red line Metro (and Connecticut Ave shopping) make this listing the perfect choice for today's discerning buyer.
Zillow last checked: 8 hours ago
Listing updated: May 06, 2025 at 06:40am
Listed by:
Kelly Williams 202-744-1675,
TTR Sotheby's International Realty,
Co-Listing Agent: Loic C Pritchett 202-550-9666,
TTR Sotheby's International Realty
Bought with:
Silvana Dias, SP98364927
Cupid Real Estate
Source: Bright MLS,MLS#: DCDC2189240
Facts & features
Interior
Bedrooms & bathrooms
- Bedrooms: 6
- Bathrooms: 6
- Full bathrooms: 4
- 1/2 bathrooms: 2
- Main level bathrooms: 2
- Main level bedrooms: 1
Basement
- Area: 1972
Heating
- Forced Air, Natural Gas
Cooling
- Central Air, Electric
Appliances
- Included: Dishwasher, Disposal, Ice Maker, Oven/Range - Gas, Range Hood, Refrigerator, Washer, Microwave, Dryer, Gas Water Heater
Features
- Soaking Tub, Bathroom - Walk-In Shower, Built-in Features, Crown Molding, Family Room Off Kitchen, Open Floorplan, Floor Plan - Traditional, Kitchen - Gourmet, Kitchen Island, Recessed Lighting, Upgraded Countertops, Wainscotting, Walk-In Closet(s), Bar, Primary Bath(s), Dining Area, Vaulted Ceiling(s)
- Flooring: Hardwood, Wood
- Windows: Skylight(s), Transom, Wood Frames, Window Treatments
- Basement: Partial,Interior Entry,Side Entrance,Walk-Out Access,Windows,Garage Access,Finished
- Number of fireplaces: 3
- Fireplace features: Brick, Gas/Propane, Mantel(s), Wood Burning
Interior area
- Total structure area: 6,199
- Total interior livable area: 5,325 sqft
- Finished area above ground: 4,227
- Finished area below ground: 1,098
Property
Parking
- Total spaces: 4
- Parking features: Storage, Garage Faces Front, Inside Entrance, Concrete, Attached, Driveway
- Attached garage spaces: 2
- Uncovered spaces: 2
Accessibility
- Accessibility features: Other
Features
- Levels: Three
- Stories: 3
- Patio & porch: Screened
- Exterior features: Extensive Hardscape, Street Lights
- Pool features: None
Lot
- Size: 8,794 sqft
- Features: Unknown Soil Type
Details
- Additional structures: Above Grade, Below Grade, Outbuilding
- Parcel number: 2040//0003
- Zoning: R-1A/FH
- Special conditions: Standard
Construction
Type & style
- Home type: SingleFamily
- Architectural style: Colonial,Transitional
- Property subtype: Single Family Residence
Materials
- Brick, Shingle Siding, Masonry
- Foundation: Other
- Roof: Shingle
Condition
- Excellent
- New construction: No
- Year built: 1965
Utilities & green energy
- Sewer: Public Sewer
- Water: Public
Community & neighborhood
Location
- Region: Washington
- Subdivision: Forest Hills
Other
Other facts
- Listing agreement: Exclusive Right To Sell
- Ownership: Fee Simple
Price history
| Date | Event | Price |
|---|---|---|
| 4/30/2025 | Sold | $2,400,000-9.4%$451/sqft |
Source: | ||
| 4/8/2025 | Pending sale | $2,649,000$497/sqft |
Source: | ||
| 4/1/2025 | Contingent | $2,649,000$497/sqft |
Source: | ||
| 3/15/2025 | Listed for sale | $2,649,000+32.8%$497/sqft |
Source: | ||
| 6/6/2016 | Sold | $1,995,000+17.7%$375/sqft |
Source: Public Record | ||
Public tax history
| Year | Property taxes | Tax assessment |
|---|---|---|
| 2025 | $19,262 +2.3% | $2,356,000 +2.3% |
| 2024 | $18,837 +4.1% | $2,303,190 +4% |
| 2023 | $18,102 +2.8% | $2,213,620 +2.9% |
Find assessor info on the county website
Neighborhood: Forest Hills
Nearby schools
GreatSchools rating
- 10/10Murch Elementary SchoolGrades: PK-5Distance: 0.4 mi
- 9/10Deal Middle SchoolGrades: 6-8Distance: 0.7 mi
- 7/10Jackson-Reed High SchoolGrades: 9-12Distance: 0.8 mi
Schools provided by the listing agent
- Elementary: Murch
- Middle: Deal
- High: Wilson Senior
- District: District Of Columbia Public Schools
Source: Bright MLS. This data may not be complete. We recommend contacting the local school district to confirm school assignments for this home.
Sell for more on Zillow
Get a free Zillow Showcase℠ listing and you could sell for .
$2,390,000
2% more+ $47,800
With Zillow Showcase(estimated)
$2,437,800