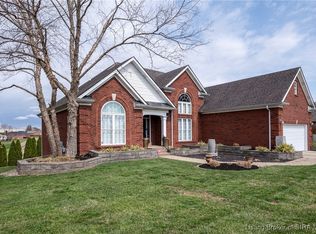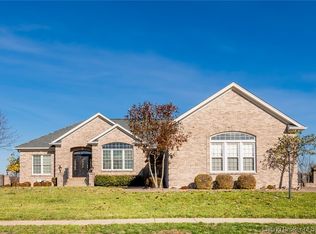Sold for $390,000 on 05/16/25
$390,000
3121 Ambercrest Loop, Jeffersonville, IN 47130
4beds
4,058sqft
Single Family Residence
Built in 2004
0.25 Acres Lot
$394,900 Zestimate®
$96/sqft
$3,406 Estimated rent
Home value
$394,900
$308,000 - $505,000
$3,406/mo
Zestimate® history
Loading...
Owner options
Explore your selling options
What's special
Investor's Dream in Crystal Springs! Welcome to this spacious 4-bedroom, 3.5 bath home located in the desirable Crystal Springs Subdivision in Jeffersonville, IN. This property is perfect for savvy buyers—live in the home while completing the finishing touches and build instant equity! Priced accordingly with quotes in hand for the remaining work. Step inside to find beautiful hardwood floors, elegant crown molding, and a cozy gas fireplace in the main-level family room. The eat-in kitchen features vinyl flooring, pull-out pantry shelves, and walks out to a rear deck, perfect for morning coffee or entertaining. The main bedroom suite offers tray ceilings, a whirlpool tub, and a separate shower. The lower-level family room boasts lots of open space ready for finishing and a gas fireplace. There is a secret passage door that leads to the media area and all of the light fixtures are present to put back in place once the basement is completed. The walkout basement leading to a paver patio with a fire pit is ideal for relaxing evenings outdoors. Additional upgrades include a new roof (2024) and thoughtful finishes throughout. With some final touches, this home will shineand the new owner will enjoy built-in equity from day one. Don't miss this incredible opportunity to own in a sought-after neighborhood with upside potential. Schedule your showing today!
Zillow last checked: 8 hours ago
Listing updated: June 15, 2025 at 10:17pm
Listed by:
Rachel M Dreyer,
Keller Williams Louisville East
Bought with:
NON MEMBER
Source: GLARMLS,MLS#: 1685081
Facts & features
Interior
Bedrooms & bathrooms
- Bedrooms: 4
- Bathrooms: 4
- Full bathrooms: 3
- 1/2 bathrooms: 1
Primary bedroom
- Description: Ceiling fan, tray ceilings, rope light
- Level: First
- Area: 195
- Dimensions: 15.00 x 13.00
Bedroom
- Description: Ceiling fan
- Level: Second
- Area: 117
- Dimensions: 11.70 x 10.00
Bedroom
- Description: Ceiling fan, vaulted ceiling
- Level: Second
- Area: 154
- Dimensions: 14.00 x 11.00
Bedroom
- Description: Ceiling fan
- Level: Second
- Area: 116
- Dimensions: 11.60 x 10.00
Primary bathroom
- Description: Water closet, W/I closet, Whirlpool tub, Separate shower
- Level: First
- Area: 80
- Dimensions: 10.00 x 8.00
Full bathroom
- Description: Marble
- Level: Basement
- Area: 90.25
- Dimensions: 9.50 x 9.50
Half bathroom
- Level: First
- Area: 29.14
- Dimensions: 6.20 x 4.70
Full bathroom
- Description: Dual Vanity
- Level: Second
- Area: 35.28
- Dimensions: 6.30 x 5.60
Dining room
- Description: Chair railing
- Level: First
- Area: 138.6
- Dimensions: 12.60 x 11.00
Family room
- Level: Basement
- Area: 594
- Dimensions: 54.00 x 11.00
Family room
- Description: Crown Molding
- Level: First
- Area: 182
- Dimensions: 14.00 x 13.00
Kitchen
- Description: Eat-in Kitchen
- Level: First
- Area: 240
- Dimensions: 20.00 x 12.00
Living room
- Description: Gas Fireplace, Ceiling Fan
- Level: First
- Area: 315
- Dimensions: 21.00 x 15.00
Other
- Level: Basement
- Area: 178.1
- Dimensions: 13.00 x 13.70
Heating
- Forced Air
Cooling
- Central Air
Features
- Basement: Finished,Walkout Finished
- Has fireplace: No
Interior area
- Total structure area: 2,356
- Total interior livable area: 4,058 sqft
- Finished area above ground: 2,356
- Finished area below ground: 1,702
Property
Parking
- Total spaces: 2
- Parking features: Attached, Entry Front
- Attached garage spaces: 2
Features
- Stories: 1
- Pool features: Association
Lot
- Size: 0.25 Acres
Details
- Parcel number: 0
Construction
Type & style
- Home type: SingleFamily
- Architectural style: Traditional
- Property subtype: Single Family Residence
Materials
- Brick
- Foundation: Concrete Perimeter
- Roof: Shingle
Condition
- Year built: 2004
Utilities & green energy
- Sewer: Public Sewer
- Water: Public
- Utilities for property: Electricity Connected, Natural Gas Connected
Community & neighborhood
Location
- Region: Jeffersonville
- Subdivision: Crystal Springs
HOA & financial
HOA
- Has HOA: Yes
- HOA fee: $600 annually
- Amenities included: Clubhouse, Pool
Price history
| Date | Event | Price |
|---|---|---|
| 5/16/2025 | Sold | $390,000+1.3%$96/sqft |
Source: | ||
| 4/25/2025 | Pending sale | $385,000$95/sqft |
Source: | ||
| 4/23/2025 | Listed for sale | $385,000-12.3%$95/sqft |
Source: | ||
| 2/1/2025 | Listing removed | $439,000$108/sqft |
Source: | ||
| 9/3/2024 | Listed for sale | $439,000-8.4%$108/sqft |
Source: | ||
Public tax history
| Year | Property taxes | Tax assessment |
|---|---|---|
| 2024 | $7,936 +10.3% | $359,400 -9.4% |
| 2023 | $7,196 +11.3% | $396,800 +10.3% |
| 2022 | $6,466 +124.8% | $359,800 +11.3% |
Find assessor info on the county website
Neighborhood: 47130
Nearby schools
GreatSchools rating
- 7/10Utica Elementary SchoolGrades: PK-5Distance: 1.3 mi
- 5/10Parkview Middle SchoolGrades: 6-8Distance: 5.4 mi
- 4/10Jeffersonville High SchoolGrades: 9-12Distance: 3.4 mi

Get pre-qualified for a loan
At Zillow Home Loans, we can pre-qualify you in as little as 5 minutes with no impact to your credit score.An equal housing lender. NMLS #10287.
Sell for more on Zillow
Get a free Zillow Showcase℠ listing and you could sell for .
$394,900
2% more+ $7,898
With Zillow Showcase(estimated)
$402,798
