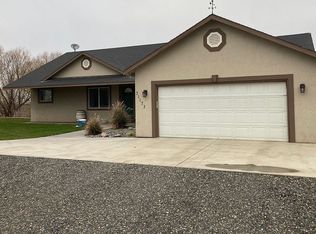Looking for a quiet, tucked away setting with acreage? This home is just what you are looking for! This beautifully updated triple wide offers 4 bedrooms, 2 bathrooms and a wide open floor plan to go along with 2 acres including 1.33 acres of water rights. Master bath includes large tub as well as shower to go along with walk in closets in all bedrooms. Tons of space to park all your toys as well as RV parking and hook up.
This property is off market, which means it's not currently listed for sale or rent on Zillow. This may be different from what's available on other websites or public sources.
