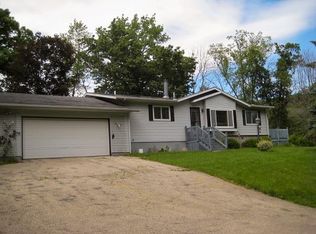Summer Get Away Close To The Mississippi River, Trout Streams And Public Hunting Ground. Just Outside Of Marquette Ia You Will Find Sleepy Hollow Campground Which Is A Small Seasonal Spot With Less Than A Dozen Spots So You Won't Be Over Crowded. This Seasonal Lot Comes With A 1970 2 Bedroom Mobile Home, Covered Deck And A 10x10 Shed To Store Your Toys. Lot Rent Is $1,000 Per Year And Includes Water, Sewer And Garbage. This Would Make A Great Place To Relax During The Summer Or Even Use It As A Rental. Be Ready To See Plenty Of Wildlife Out Your Front Door.
This property is off market, which means it's not currently listed for sale or rent on Zillow. This may be different from what's available on other websites or public sources.
