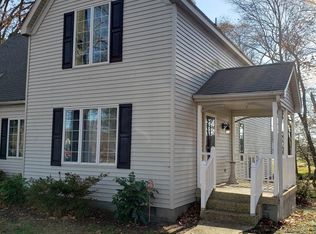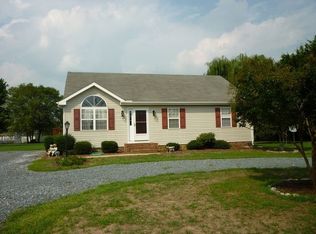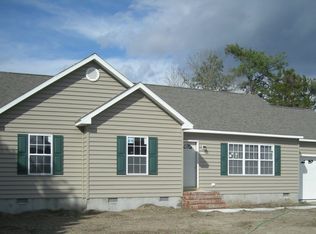Sold for $330,000
$330,000
31203 Mount Hermon Rd, Salisbury, MD 21804
4beds
1,764sqft
Single Family Residence
Built in 1987
0.7 Acres Lot
$342,400 Zestimate®
$187/sqft
$2,197 Estimated rent
Home value
$342,400
$294,000 - $401,000
$2,197/mo
Zestimate® history
Loading...
Owner options
Explore your selling options
What's special
Updated and upgraded - Spacious 4BR/2BA contemporary Cape on a .7ac +/- lot on Wicomico's East Side. Oversized 2-car attached garage with permanent stairs to a large bonus room, which easily becomes 2 separate rooms - so many possibilities! Great floorplan offers 2 first-floor bedrooms and full bath, fresh paint and new LVP flooring. Bright and cheery, brand new kitchen - crisp white cabinets, granite counters, stainless steel appliances, LVP flooring. Dining area opens into the kitchen and out to the deck overlooking your expansive yard. New LVP flooring and new ceiling fans in the living room and all bedrooms. 1st floor full bath with new vanity, linen closet, decorative tile flooring, tub/shower combo. Upstairs, 2 large, additional bedrooms, and a 2nd full bath - new LVP flooring, new double-sink vanity, tub/shower combo. Conveniently located - about 4mi to shopping, dining, and events in Downtown Salisbury - 1.2mi Salisbury Airport - 26mi to Ocean City! Sizes, taxes, distances are all approximate.
Zillow last checked: 8 hours ago
Listing updated: March 26, 2025 at 05:10pm
Listed by:
Charlene L. Reaser 443-735-3761,
EXP Realty, LLC
Bought with:
Jaime Cortes, 36173
Coldwell Banker Realty
Source: Bright MLS,MLS#: MDWC2016116
Facts & features
Interior
Bedrooms & bathrooms
- Bedrooms: 4
- Bathrooms: 2
- Full bathrooms: 2
- Main level bathrooms: 1
- Main level bedrooms: 2
Primary bedroom
- Features: Flooring - Luxury Vinyl Plank, Ceiling Fan(s)
- Level: Main
Bedroom 2
- Features: Flooring - Luxury Vinyl Plank, Ceiling Fan(s)
- Level: Main
Bedroom 3
- Features: Ceiling Fan(s), Flooring - Luxury Vinyl Plank
- Level: Upper
Bedroom 4
- Features: Flooring - Luxury Vinyl Plank, Ceiling Fan(s)
- Level: Upper
Dining room
- Features: Flooring - Luxury Vinyl Plank, Dining Area, Chair Rail
- Level: Main
Other
- Features: Bathroom - Tub Shower, Flooring - Ceramic Tile
- Level: Main
Other
- Features: Bathroom - Tub Shower, Flooring - Luxury Vinyl Plank, Double Sink
- Level: Upper
Kitchen
- Features: Pantry, Granite Counters, Flooring - Luxury Vinyl Plank
- Level: Main
Laundry
- Features: Flooring - Luxury Vinyl Plank
- Level: Main
Living room
- Features: Ceiling Fan(s), Flooring - Luxury Vinyl Plank
- Level: Main
Heating
- Heat Pump, Electric
Cooling
- Central Air, Ceiling Fan(s), Electric
Appliances
- Included: Microwave, Cooktop, Refrigerator, Dishwasher, Electric Water Heater
- Laundry: Hookup, Main Level, Laundry Room
Features
- Bathroom - Tub Shower, Ceiling Fan(s), Combination Kitchen/Dining, Dining Area, Entry Level Bedroom, Pantry, Upgraded Countertops
- Flooring: Luxury Vinyl, Ceramic Tile
- Has basement: No
- Has fireplace: No
Interior area
- Total structure area: 2,004
- Total interior livable area: 1,764 sqft
- Finished area above ground: 1,764
- Finished area below ground: 0
Property
Parking
- Total spaces: 8
- Parking features: Storage, Garage Faces Front, Covered, Inside Entrance, Oversized, Free, Private, Circular Driveway, Attached, Driveway
- Attached garage spaces: 2
- Uncovered spaces: 6
- Details: Garage Sqft: 682
Accessibility
- Accessibility features: 2+ Access Exits
Features
- Levels: One and One Half
- Stories: 1
- Patio & porch: Deck
- Pool features: None
Lot
- Size: 0.70 Acres
- Dimensions: 142 x 200 x 153 x 180
- Features: Front Yard, Level, Not In Development, Rear Yard, SideYard(s), Year Round Access
Details
- Additional structures: Above Grade, Below Grade
- Parcel number: 2308028370
- Zoning: A-1
- Zoning description: agricultural - rural
- Special conditions: Standard
Construction
Type & style
- Home type: SingleFamily
- Architectural style: Cape Cod,Contemporary
- Property subtype: Single Family Residence
Materials
- Vinyl Siding
- Foundation: Crawl Space, Permanent
Condition
- Very Good
- New construction: No
- Year built: 1987
- Major remodel year: 2024
Utilities & green energy
- Sewer: On Site Septic
- Water: Well
Community & neighborhood
Location
- Region: Salisbury
- Subdivision: None Available
Other
Other facts
- Listing agreement: Exclusive Right To Sell
- Listing terms: Cash,Conventional,FHA,VA Loan
- Ownership: Fee Simple
Price history
| Date | Event | Price |
|---|---|---|
| 3/24/2025 | Sold | $330,000-2.9%$187/sqft |
Source: | ||
| 1/31/2025 | Contingent | $339,990$193/sqft |
Source: | ||
| 12/12/2024 | Listed for sale | $339,990+57.4%$193/sqft |
Source: | ||
| 8/29/2024 | Sold | $216,000$122/sqft |
Source: Public Record Report a problem | ||
Public tax history
| Year | Property taxes | Tax assessment |
|---|---|---|
| 2025 | -- | $203,300 +6.2% |
| 2024 | $1,836 +2.5% | $191,467 +6.6% |
| 2023 | $1,792 +4.8% | $179,633 +7.1% |
Find assessor info on the county website
Neighborhood: 21804
Nearby schools
GreatSchools rating
- 3/10Glen Avenue SchoolGrades: 2-5Distance: 1.8 mi
- 3/10Wicomico Middle SchoolGrades: 6-8Distance: 3.3 mi
- 5/10Parkside High SchoolGrades: 9-12Distance: 2.3 mi
Schools provided by the listing agent
- Elementary: Glen Avenue
- Middle: Wicomico
- High: Parkside
- District: Wicomico County Public Schools
Source: Bright MLS. This data may not be complete. We recommend contacting the local school district to confirm school assignments for this home.
Get a cash offer in 3 minutes
Find out how much your home could sell for in as little as 3 minutes with a no-obligation cash offer.
Estimated market value$342,400
Get a cash offer in 3 minutes
Find out how much your home could sell for in as little as 3 minutes with a no-obligation cash offer.
Estimated market value
$342,400


