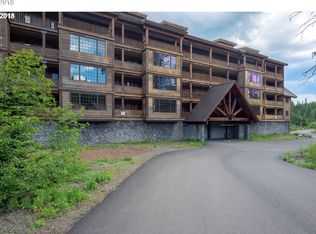Majestic view! RARE opportunity to own a Luxury Corner Suite. First time on the market, original owner & never rented. Large bedrooms, alcove for office/game room. Beautiful spacious 2 bathrooms. Giant primary master suite overlooks Collins Lake, Multorpor Mountain & Skibowl. Primary Suite features fireplace, jacuzzi, heated tile floors and dual shower heads. Clubhouse, heated pool, hot tub, sauna, gym. Prime location, easy walk to trails, shops & restaurants. Incredible opportunity!
This property is off market, which means it's not currently listed for sale or rent on Zillow. This may be different from what's available on other websites or public sources.
